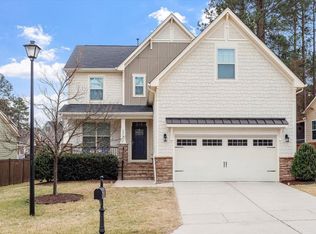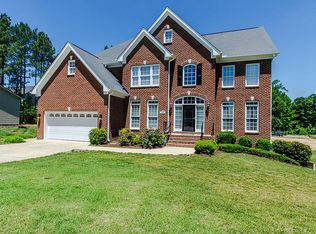Sold for $515,000 on 03/23/23
$515,000
5980 Jones Farm Rd, Wake Forest, NC 27587
3beds
2,601sqft
Single Family Residence, Residential
Built in 2015
7,405.2 Square Feet Lot
$517,500 Zestimate®
$198/sqft
$2,576 Estimated rent
Home value
$517,500
$492,000 - $543,000
$2,576/mo
Zestimate® history
Loading...
Owner options
Explore your selling options
What's special
This one won't last long! This gorgeous home has been meticulously maintained and features upgrades galore! Beautiful finishes including hardwood floors, designer lighting, window coverings, extensive millwork and custom closets. Open floorplan includes large kitchen with white cabinets with pullouts, granite counters, glass backsplash, stainless appliances with gas range, pendant lighting and amazing walk in pantry with wood shelving. Formal dining with beautiful window coverings and designer light fixture. Master bedroom down with large bath that has a walk in shower, dual vanities and bench. Walk in closet has elfa system. Two bedrooms, loft and walk in storage upstairs. Enjoy your morning coffee on the screened porch overooking the fenced and landscaped backyard or sit around the firepit on a chilly evening. Community pool!
Zillow last checked: 8 hours ago
Listing updated: October 27, 2025 at 05:12pm
Listed by:
Linda S Nuxoll 919-696-5854,
EXP Realty LLC
Bought with:
Sharon Gupton, 94822
Compass -- Cary
Source: Doorify MLS,MLS#: 2492381
Facts & features
Interior
Bedrooms & bathrooms
- Bedrooms: 3
- Bathrooms: 3
- Full bathrooms: 2
- 1/2 bathrooms: 1
Heating
- Forced Air, Natural Gas
Cooling
- Zoned
Appliances
- Included: Dishwasher, Electric Water Heater, Gas Range, Microwave, Plumbed For Ice Maker
- Laundry: Main Level
Features
- Bathtub/Shower Combination, Ceiling Fan(s), Double Vanity, Entrance Foyer, Granite Counters, High Ceilings, Pantry, Master Downstairs, Separate Shower, Smooth Ceilings, Storage, Tray Ceiling(s), Walk-In Closet(s), Walk-In Shower, Water Closet
- Flooring: Hardwood, Tile
- Windows: Blinds, Insulated Windows
- Basement: Crawl Space
- Number of fireplaces: 1
- Fireplace features: Family Room, Gas Log
Interior area
- Total structure area: 2,601
- Total interior livable area: 2,601 sqft
- Finished area above ground: 2,601
- Finished area below ground: 0
Property
Parking
- Total spaces: 2
- Parking features: Garage, Garage Door Opener
- Garage spaces: 2
Features
- Levels: Two
- Stories: 2
- Patio & porch: Deck, Patio, Porch, Screened
- Exterior features: Fenced Yard, Rain Gutters
- Pool features: Community
- Fencing: Privacy
- Has view: Yes
Lot
- Size: 7,405 sqft
- Features: Landscaped
Details
- Parcel number: 1850412926
Construction
Type & style
- Home type: SingleFamily
- Architectural style: Craftsman
- Property subtype: Single Family Residence, Residential
Materials
- Fiber Cement, Stone
Condition
- New construction: No
- Year built: 2015
Utilities & green energy
- Sewer: Public Sewer
- Water: Public
- Utilities for property: Cable Available
Community & neighborhood
Community
- Community features: Playground, Pool, Street Lights
Location
- Region: Wake Forest
- Subdivision: Northampton
HOA & financial
HOA
- Has HOA: Yes
- HOA fee: $145 quarterly
- Amenities included: Pool
Price history
| Date | Event | Price |
|---|---|---|
| 3/23/2023 | Sold | $515,000-1.9%$198/sqft |
Source: | ||
| 2/19/2023 | Pending sale | $525,000$202/sqft |
Source: | ||
| 2/11/2023 | Price change | $525,000-4.5%$202/sqft |
Source: | ||
| 1/27/2023 | Listed for sale | $550,000+86.4%$211/sqft |
Source: | ||
| 12/15/2015 | Sold | $295,000$113/sqft |
Source: | ||
Public tax history
| Year | Property taxes | Tax assessment |
|---|---|---|
| 2025 | $4,729 +0.4% | $502,555 |
| 2024 | $4,711 +15.5% | $502,555 +43.8% |
| 2023 | $4,080 +4.2% | $349,422 |
Find assessor info on the county website
Neighborhood: 27587
Nearby schools
GreatSchools rating
- 9/10Jones Dairy ElementaryGrades: PK-5Distance: 0.4 mi
- 9/10Heritage MiddleGrades: 6-8Distance: 1.8 mi
- 7/10Wake Forest High SchoolGrades: 9-12Distance: 3 mi
Schools provided by the listing agent
- Elementary: Wake - Jones Dairy
- Middle: Wake - Heritage
- High: Wake - Wake Forest
Source: Doorify MLS. This data may not be complete. We recommend contacting the local school district to confirm school assignments for this home.
Get a cash offer in 3 minutes
Find out how much your home could sell for in as little as 3 minutes with a no-obligation cash offer.
Estimated market value
$517,500
Get a cash offer in 3 minutes
Find out how much your home could sell for in as little as 3 minutes with a no-obligation cash offer.
Estimated market value
$517,500

