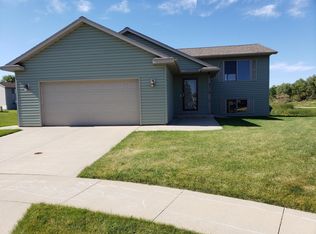Closed
$400,000
5980 Belfry Ln NW, Rochester, MN 55901
4beds
2,192sqft
Single Family Residence
Built in 2007
0.3 Acres Lot
$408,700 Zestimate®
$182/sqft
$2,634 Estimated rent
Home value
$408,700
$376,000 - $445,000
$2,634/mo
Zestimate® history
Loading...
Owner options
Explore your selling options
What's special
This amazing well-kept walkout rambler comes PRE-Inspected. It's located on a cul-de-sac near Gibbs Elementary & Douglas Trail. It features 4-bedrooms, 3-baths and 3-car garage. Great open floor plan with vaulted ceilings perfect for entertaining. Additional entertaining and enjoyment are found under a louvered pergola on a private west-facing deck. Serene viewing of evening sunsets is an added perk! Beautiful hardwood floors, tiled backsplash and stainless-steel appliances in the kitchen. Master BR has a walk-in closet, private bath with tiled floors and shower. Be sure to check this home out today!
Zillow last checked: 9 hours ago
Listing updated: October 02, 2025 at 09:59am
Listed by:
Zachary Thaler 507-696-3981,
Coldwell Banker Realty
Bought with:
Arlene Schuman
Re/Max Results
Source: NorthstarMLS as distributed by MLS GRID,MLS#: 6757644
Facts & features
Interior
Bedrooms & bathrooms
- Bedrooms: 4
- Bathrooms: 3
- Full bathrooms: 2
- 3/4 bathrooms: 1
Bedroom 1
- Level: Main
- Area: 156 Square Feet
- Dimensions: 12x13
Bedroom 2
- Level: Main
- Area: 103.5 Square Feet
- Dimensions: 9x11.5
Bedroom 3
- Level: Basement
- Area: 110 Square Feet
- Dimensions: 10x11
Bedroom 4
- Level: Main
- Area: 120 Square Feet
- Dimensions: 10x12
Primary bathroom
- Level: Main
Bathroom
- Level: Main
Bathroom
- Level: Basement
Dining room
- Level: Main
- Area: 100 Square Feet
- Dimensions: 10x10
Family room
- Level: Basement
- Area: 336 Square Feet
- Dimensions: 14x24
Kitchen
- Level: Main
- Area: 90 Square Feet
- Dimensions: 9x10
Laundry
- Level: Basement
- Area: 108 Square Feet
- Dimensions: 9x12
Living room
- Level: Main
- Area: 255 Square Feet
- Dimensions: 15x17
Heating
- Forced Air
Cooling
- Central Air
Appliances
- Included: Dishwasher, Dryer, Exhaust Fan, Gas Water Heater, Microwave, Range, Refrigerator, Stainless Steel Appliance(s), Washer, Water Softener Owned
Features
- Basement: Block,Drain Tiled,Finished,Sump Basket,Sump Pump,Walk-Out Access
- Has fireplace: No
Interior area
- Total structure area: 2,192
- Total interior livable area: 2,192 sqft
- Finished area above ground: 1,096
- Finished area below ground: 1,096
Property
Parking
- Total spaces: 3
- Parking features: Attached, Concrete, Garage Door Opener
- Attached garage spaces: 3
- Has uncovered spaces: Yes
Accessibility
- Accessibility features: None
Features
- Levels: One
- Stories: 1
- Patio & porch: Deck, Front Porch, Patio
- Fencing: None
Lot
- Size: 0.30 Acres
- Features: Near Public Transit, Irregular Lot, Wooded
Details
- Additional structures: Chicken Coop/Barn
- Foundation area: 1096
- Parcel number: 741822069583
- Zoning description: Residential-Single Family
Construction
Type & style
- Home type: SingleFamily
- Property subtype: Single Family Residence
Materials
- Vinyl Siding, Frame
- Roof: Asphalt
Condition
- Age of Property: 18
- New construction: No
- Year built: 2007
Utilities & green energy
- Electric: Circuit Breakers, 150 Amp Service, Power Company: Rochester Public Utilities
- Gas: Natural Gas
- Sewer: City Sewer/Connected
- Water: City Water/Connected
Community & neighborhood
Location
- Region: Rochester
- Subdivision: Kingsbury Hills 4th
HOA & financial
HOA
- Has HOA: No
Other
Other facts
- Road surface type: Paved
Price history
| Date | Event | Price |
|---|---|---|
| 10/2/2025 | Sold | $400,000+0%$182/sqft |
Source: | ||
| 8/19/2025 | Pending sale | $399,900$182/sqft |
Source: | ||
| 8/2/2025 | Price change | $399,900-2.4%$182/sqft |
Source: | ||
| 8/1/2025 | Price change | $409,900-2.4%$187/sqft |
Source: | ||
| 7/24/2025 | Listed for sale | $419,900+100.4%$192/sqft |
Source: | ||
Public tax history
| Year | Property taxes | Tax assessment |
|---|---|---|
| 2025 | $5,002 +15.8% | $369,500 +4% |
| 2024 | $4,320 | $355,300 +3.8% |
| 2023 | -- | $342,200 +11.5% |
Find assessor info on the county website
Neighborhood: 55901
Nearby schools
GreatSchools rating
- 8/10George W. Gibbs Elementary SchoolGrades: PK-5Distance: 0.4 mi
- 3/10Dakota Middle SchoolGrades: 6-8Distance: 1.3 mi
- 5/10John Marshall Senior High SchoolGrades: 8-12Distance: 4.7 mi
Schools provided by the listing agent
- Elementary: George Gibbs
- Middle: Dakota
- High: John Marshall
Source: NorthstarMLS as distributed by MLS GRID. This data may not be complete. We recommend contacting the local school district to confirm school assignments for this home.
Get a cash offer in 3 minutes
Find out how much your home could sell for in as little as 3 minutes with a no-obligation cash offer.
Estimated market value$408,700
Get a cash offer in 3 minutes
Find out how much your home could sell for in as little as 3 minutes with a no-obligation cash offer.
Estimated market value
$408,700
