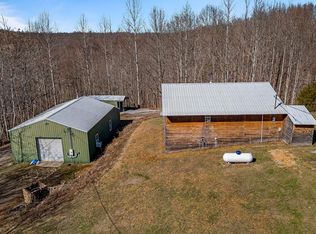Sold for $320,000
$320,000
5980 Ashburn Rd, Baxter, TN 38544
2beds
1,510sqft
Single Family Residence
Built in 2002
13.43 Acres Lot
$318,000 Zestimate®
$212/sqft
$1,372 Estimated rent
Home value
$318,000
$264,000 - $382,000
$1,372/mo
Zestimate® history
Loading...
Owner options
Explore your selling options
What's special
Nestled on 13 beautiful unrestricted acres, this property offers a fantastic opportunity for those looking to create their dream home in a serene, private setting. The charming, all block house, while in need of some TLC, provides a solid foundation to make it your own. In addition to the home, you'll find a large workshop and a versatile outbuilding, perfect for storing equipment, pursuing hobbies, or running a business. The property is surrounded by hundreds of acres of Tennessee Corp of Engineers land, providing unparalleled privacy and breathtaking views. The proximity to Corp of Engineers land also means easy access to outdoor recreation like hunting and wildlife watching. This ensures that the natural beauty and tranquility of the area will remain undisturbed for years to come .With a little TLC, this property could truly be your perfect escape from the hustle and bustle. Don't miss the chance to make this one-of-a-kind home yours!
Zillow last checked: 8 hours ago
Listing updated: May 12, 2025 at 10:12am
Listed by:
Christy Ehlert-Wagner,
The Realty Firm,
Morgan Johnson,
The Realty Firm
Bought with:
Other Other Non Realtor, 999999
Other Non Member Office
Source: UCMLS,MLS#: 235153
Facts & features
Interior
Bedrooms & bathrooms
- Bedrooms: 2
- Bathrooms: 2
- Full bathrooms: 1
- Partial bathrooms: 1
Primary bedroom
- Level: Upper
Bedroom 2
- Level: Upper
Family room
- Level: Main
Kitchen
- Level: Main
Living room
- Level: Main
Heating
- Propane
Cooling
- Wall/Window Unit(s)
Appliances
- Included: Refrigerator, Electric Range, Range Hood, Dryer, Gas Water Heater
- Laundry: Main Level
Features
- Ceiling Fan(s), Walk-In Closet(s)
- Windows: Double Pane Windows
- Basement: Block
- Has fireplace: No
- Fireplace features: None
Interior area
- Total structure area: 1,510
- Total interior livable area: 1,510 sqft
Property
Parking
- Total spaces: 3
- Parking features: Garage Door Opener, Attached, Garage
- Has attached garage: Yes
- Covered spaces: 3
Features
- Levels: Two
- Patio & porch: Patio, Deck
- Exterior features: Horses Allowed
- Has view: Yes
- View description: Center Hill
- Has water view: Yes
- Water view: Center Hill
- Waterfront features: Center Hill, Waterfront
Lot
- Size: 13.43 Acres
- Features: Cul-De-Sac, Irregular Lot, Horse Property, Wooded, Cleared, Waterfront
Details
- Additional structures: Outbuilding
- Parcel number: 022.03
- Horses can be raised: Yes
Construction
Type & style
- Home type: SingleFamily
- Property subtype: Single Family Residence
Materials
- Wood Siding, Other, Block
- Roof: Shingle
Condition
- Year built: 2002
Utilities & green energy
- Electric: Circuit Breakers
- Gas: Tank Owned
- Sewer: Septic Tank
- Water: Utility District
- Utilities for property: Propane
Community & neighborhood
Security
- Security features: Smoke Detector(s)
Location
- Region: Baxter
- Subdivision: Other
Price history
| Date | Event | Price |
|---|---|---|
| 5/12/2025 | Sold | $320,000$212/sqft |
Source: | ||
| 3/31/2025 | Pending sale | $320,000$212/sqft |
Source: | ||
| 3/20/2025 | Contingent | $320,000$212/sqft |
Source: | ||
| 3/14/2025 | Listed for sale | $320,000$212/sqft |
Source: | ||
Public tax history
| Year | Property taxes | Tax assessment |
|---|---|---|
| 2025 | $1,303 | $48,975 |
| 2024 | $1,303 | $48,975 |
| 2023 | $1,303 +7.6% | $48,975 |
Find assessor info on the county website
Neighborhood: 38544
Nearby schools
GreatSchools rating
- 6/10Baxter Elementary SchoolGrades: 2-4Distance: 6.2 mi
- 5/10Upperman Middle SchoolGrades: 5-8Distance: 7.7 mi
- 5/10Upperman High SchoolGrades: 9-12Distance: 7.6 mi
Get pre-qualified for a loan
At Zillow Home Loans, we can pre-qualify you in as little as 5 minutes with no impact to your credit score.An equal housing lender. NMLS #10287.
