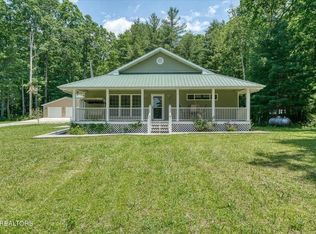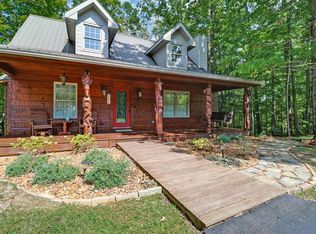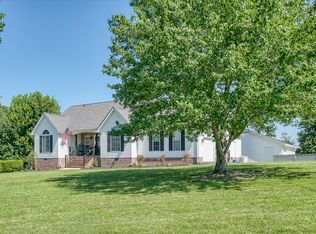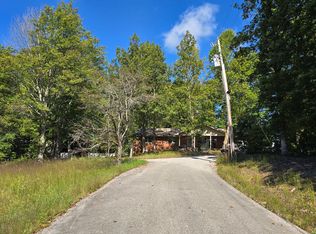As you walk in the font door you will feel at home in this beautiful spacious well maintained Log home with basement located at end of road in a country setting, yet minutes to schools and the amenities that the City of Jamestown has to offer. Open floor plan with cathedral ceiling, plentiful Custom Kitchen cabinets, including refrigerator , range/oven, microwave . dishwasher, garbage disposal . Home is Move in Ready, all items and furniture sell with home. Spacious Master bedroom with large walk-in closet, 2nd bedroom or could be used as a den, home has fiber optics, washer & dryer connections, are on main floor. Full length back deck with access from Master bedroom and Living room. Beautiful stone fireplace with remote, large casement windows to let light in or to enjoy the pretty out side surrounding views. Pretty stairs lead down to basement where you will find plenty room for quests with open floor plan with partial kitchen , stand up natural gas fireplace, bedroom and a bonus room. Laundry room with year old washer and dryer, and a stand up freezer. Bathroom with extra storage. Storm safe room with electric, water heater located in room by itself. Property has a 30 x 20 insulated metal detached 2 car garage sits on solid concrete base, many 4 gang outlets, large garage door with opener, smaller roll up door, wired in smoke detector , natural gas heater. Side door with screen door. Two carports, shed with lean to, fire pit, a beautiful rock formation. amazing views of the woods. Two septic tanks, seller sealed logs 3 years ago. Too many extras to mention. Please call today for a private showing.
For sale
$475,000
598 Ted Brooks Rd, Jamestown, TN 38556
3beds
2,800sqft
Est.:
Single Family Residence
Built in 2003
1.83 Acres Lot
$-- Zestimate®
$170/sqft
$-- HOA
What's special
Shed with lean toBeautiful rock formationCountry settingPlentiful custom kitchen cabinetsFire pitTwo carportsBathroom with extra storage
- 1 day |
- 252 |
- 8 |
Likely to sell faster than
Zillow last checked: 8 hours ago
Listing updated: January 06, 2026 at 07:33am
Listed by:
Deborah Mountain,
Bestway Realty 931-752-7253
Source: East Tennessee Realtors,MLS#: 1325499
Tour with a local agent
Facts & features
Interior
Bedrooms & bathrooms
- Bedrooms: 3
- Bathrooms: 3
- Full bathrooms: 3
Rooms
- Room types: Bonus Room
Heating
- Central, Natural Gas, Electric
Cooling
- Central Air, Ceiling Fan(s)
Appliances
- Included: Dishwasher, Disposal, Dryer, Microwave, Range, Refrigerator, Self Cleaning Oven, Washer
Features
- Walk-In Closet(s), Cathedral Ceiling(s), Pantry, Eat-in Kitchen, Bonus Room
- Flooring: Laminate, Hardwood, Tile
- Basement: Walk-Out Access,Finished,Bath/Stubbed,Slab
- Number of fireplaces: 2
- Fireplace features: Gas Log
Interior area
- Total structure area: 2,800
- Total interior livable area: 2,800 sqft
Property
Parking
- Total spaces: 4
- Parking features: Garage Door Opener, Detached
- Garage spaces: 2
- Carport spaces: 2
Features
- Exterior features: Prof Landscaped
- Has view: Yes
- View description: Country Setting, Trees/Woods
- Waterfront features: Creek
Lot
- Size: 1.83 Acres
- Features: Wooded, Level, Rolling Slope
Details
- Additional structures: Workshop
- Parcel number: 043 180 02
Construction
Type & style
- Home type: SingleFamily
- Architectural style: Cabin,Log
- Property subtype: Single Family Residence
Materials
- Log
Condition
- Year built: 2003
Utilities & green energy
- Sewer: Septic Tank
- Water: Public
Community & HOA
Community
- Security: Security System, Smoke Detector(s)
Location
- Region: Jamestown
Financial & listing details
- Price per square foot: $170/sqft
- Tax assessed value: $361,900
- Annual tax amount: $1,221
- Date on market: 1/6/2026
Estimated market value
Not available
Estimated sales range
Not available
Not available
Price history
Price history
| Date | Event | Price |
|---|---|---|
| 1/6/2026 | Listed for sale | $475,000$170/sqft |
Source: | ||
| 12/16/2025 | Listing removed | $475,000$170/sqft |
Source: | ||
| 10/28/2025 | Price change | $475,000-1%$170/sqft |
Source: | ||
| 11/29/2024 | Listed for sale | $480,000+135.3%$171/sqft |
Source: | ||
| 7/30/2018 | Sold | $204,000+2.1%$73/sqft |
Source: | ||
Public tax history
Public tax history
| Year | Property taxes | Tax assessment |
|---|---|---|
| 2024 | $1,221 | $90,475 |
| 2023 | $1,221 +27.3% | $90,475 +80% |
| 2022 | $960 | $50,250 |
Find assessor info on the county website
BuyAbility℠ payment
Est. payment
$2,569/mo
Principal & interest
$2268
Home insurance
$166
Property taxes
$135
Climate risks
Neighborhood: 38556
Nearby schools
GreatSchools rating
- 5/10Pine Haven Elementary SchoolGrades: PK-8Distance: 0.8 mi
- 7/10Clarkrange High SchoolGrades: 9-12Distance: 15.2 mi
- 5/10York Elementary SchoolGrades: PK-8Distance: 2.2 mi
- Loading
- Loading






