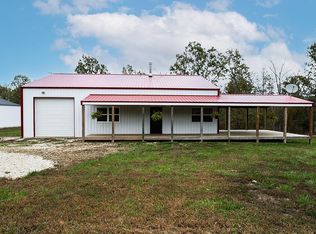Closed
Price Unknown
598 State Hwy Ac, Niangua, MO 65713
3beds
1,620sqft
Manufactured On Land
Built in 2000
9.19 Acres Lot
$204,800 Zestimate®
$--/sqft
$933 Estimated rent
Home value
$204,800
$180,000 - $229,000
$933/mo
Zestimate® history
Loading...
Owner options
Explore your selling options
What's special
This home is located almost in the middle of 9.19 private, wooded and secluded acres. Located approx. only 20 minutes from I-44 and Exit 103, all on pavement. There is a fenced in back yard, a 20x14 shop with electricity and heat & air, a 20x10 shed with electricity and heat. There is even a dog house with electricity and heat & air. The home is a 1,620 square foot double wide with an abundance of kitchen cabinets & countertops. There is a center island with 2 barstools. All of the appliances are included. The home is all electric with a propane heat back up in the living room. The roof is only 5 years old, there is newer central heat & air and a newer dishwasher. The home has 3 bedrooms, each with walk-in closets, plus an office/sitting area/nursery off the master bedroom. There are 2 full baths. The home and grounds do need some TLC but has a lot to offer if you are willing to put in some work. It is mainly cosmetic and upkeep work needed, like power washing & paint, etc. The seller will not be making any repairs to anything.
Zillow last checked: 8 hours ago
Listing updated: August 02, 2024 at 02:56pm
Listed by:
Cletis Wallace 417-830-9262,
C R Realty
Bought with:
Jeanna Callahan, 2011025818
Century 21 Integrity Group
Source: SOMOMLS,MLS#: 60234525
Facts & features
Interior
Bedrooms & bathrooms
- Bedrooms: 3
- Bathrooms: 2
- Full bathrooms: 2
Primary bedroom
- Area: 195.36
- Dimensions: 14.8 x 13.2
Bedroom 2
- Area: 134.31
- Dimensions: 12.1 x 11.1
Bedroom 3
- Area: 134.33
- Dimensions: 13.3 x 10.1
Other
- Area: 243.21
- Dimensions: 20.1 x 12.1
Laundry
- Area: 65.45
- Dimensions: 8.5 x 7.7
Living room
- Area: 251.55
- Dimensions: 19.5 x 12.9
Office
- Description: Office/Sitting/Nursery
- Area: 116.16
- Dimensions: 13.2 x 8.8
Heating
- Central, Forced Air, Space Heater, Electric, Propane
Cooling
- Ceiling Fan(s), Central Air
Appliances
- Included: Dishwasher, Electric Water Heater, Free-Standing Electric Oven, Microwave, Refrigerator, Water Softener Owned
- Laundry: Main Level, W/D Hookup
Features
- Walk-In Closet(s), Walk-in Shower
- Flooring: Carpet, Vinyl
- Has basement: No
- Has fireplace: No
- Fireplace features: None
Interior area
- Total structure area: 1,620
- Total interior livable area: 1,620 sqft
- Finished area above ground: 1,620
- Finished area below ground: 0
Property
Parking
- Total spaces: 2
- Parking features: Parking Space
- Garage spaces: 2
- Carport spaces: 2
Features
- Levels: One
- Stories: 1
- Fencing: Chain Link
Lot
- Size: 9.19 Acres
- Features: Acreage, Horses Allowed, Secluded, Wooded
Details
- Additional structures: Outbuilding, Shed(s)
- Parcel number: 092004000000004010
- Horses can be raised: Yes
Construction
Type & style
- Home type: MobileManufactured
- Property subtype: Manufactured On Land
Materials
- Vinyl Siding
- Roof: Composition
Condition
- Year built: 2000
Utilities & green energy
- Sewer: Septic Tank
- Water: Private
Community & neighborhood
Location
- Region: Niangua
- Subdivision: N/A
Other
Other facts
- Listing terms: Cash,Conventional
- Road surface type: Gravel, Asphalt
Price history
| Date | Event | Price |
|---|---|---|
| 3/10/2023 | Sold | -- |
Source: | ||
| 2/11/2023 | Pending sale | $139,900$86/sqft |
Source: | ||
| 2/8/2023 | Listed for sale | $139,900$86/sqft |
Source: | ||
| 1/17/2023 | Pending sale | $139,900$86/sqft |
Source: | ||
| 1/10/2023 | Listed for sale | $139,900$86/sqft |
Source: | ||
Public tax history
| Year | Property taxes | Tax assessment |
|---|---|---|
| 2024 | $296 +11.4% | $6,900 |
| 2023 | $266 +0.4% | $6,900 |
| 2022 | $265 +0.2% | $6,900 |
Find assessor info on the county website
Neighborhood: 65713
Nearby schools
GreatSchools rating
- 6/10Niangua Elementary SchoolGrades: PK-5Distance: 7.8 mi
- 3/10Niangua High SchoolGrades: 9-12Distance: 7.8 mi
Schools provided by the listing agent
- Elementary: Niangua
- Middle: Niangua
- High: Niangua
Source: SOMOMLS. This data may not be complete. We recommend contacting the local school district to confirm school assignments for this home.
