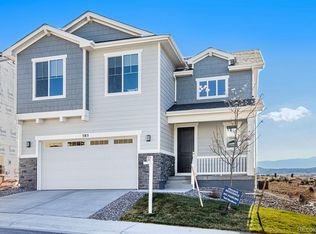Sold for $720,000 on 05/18/23
$720,000
598 Simmental Loop, Castle Rock, CO 80104
3beds
3,423sqft
Single Family Residence
Built in 2023
8,061 Square Feet Lot
$735,700 Zestimate®
$210/sqft
$3,846 Estimated rent
Home value
$735,700
$699,000 - $772,000
$3,846/mo
Zestimate® history
Loading...
Owner options
Explore your selling options
What's special
NEW Toll Brothers home in Montaine! Ready April 2023! Beautifully designed two story home with a in-ground basement with a large backyard. The open space across the street has mature trees and easy access to walking trails. The spacious kitchen boasts an incredible, stainless steel gourmet appliance package, ample cabinet space with a huge walk in pantry. The two story great groom opens to your covered patio making it the perfect indoor/outdoor living space. The home is complete with designer curated finishes. Designer finishes in this home include quartz countertops, wide plank luxury vinyl flooring, free standing bath tub and shaker style cabinets. Rough-in plumbing has been installed for a future finished basement. The community is situated just minutes away from Downtown Castle Rock with shopping, dining, and entertainment. Schedule an appointment today to learn more limited time financing incentives and the new amenity center opening in Fall 2023!
Zillow last checked: 8 hours ago
Listing updated: June 16, 2023 at 09:56am
Listed by:
Amy Ballain 303-536-1786,
Compass - Denver
Bought with:
Amy Corbin
RE/MAX Professionals
Source: REcolorado,MLS#: 8944405
Facts & features
Interior
Bedrooms & bathrooms
- Bedrooms: 3
- Bathrooms: 3
- Full bathrooms: 2
- 1/2 bathrooms: 1
- Main level bathrooms: 1
Primary bedroom
- Level: Upper
- Area: 234 Square Feet
- Dimensions: 13 x 18
Bedroom
- Level: Upper
- Area: 135.6 Square Feet
- Dimensions: 11.3 x 12
Bedroom
- Level: Upper
- Area: 155.52 Square Feet
- Dimensions: 10.8 x 14.4
Bathroom
- Level: Upper
Bathroom
- Level: Main
Bathroom
- Level: Upper
Dining room
- Level: Main
- Area: 185.64 Square Feet
- Dimensions: 11.9 x 15.6
Great room
- Description: 19.3 Ceilings
- Level: Main
- Area: 314 Square Feet
- Dimensions: 15.7 x 20
Kitchen
- Level: Main
Heating
- Forced Air
Cooling
- Air Conditioning-Room
Appliances
- Included: Cooktop, Dishwasher, Disposal, Microwave, Oven, Tankless Water Heater
Features
- Entrance Foyer, Kitchen Island, Open Floorplan, Smoke Free, Walk-In Closet(s)
- Flooring: Carpet, Tile, Wood
- Windows: Double Pane Windows
- Basement: Sump Pump,Unfinished
- Number of fireplaces: 1
- Fireplace features: Gas, Great Room
- Common walls with other units/homes: No Common Walls
Interior area
- Total structure area: 3,423
- Total interior livable area: 3,423 sqft
- Finished area above ground: 2,401
- Finished area below ground: 0
Property
Parking
- Total spaces: 3
- Parking features: Garage - Attached
- Attached garage spaces: 3
Features
- Levels: Two
- Stories: 2
- Patio & porch: Covered, Deck, Front Porch
- Exterior features: Private Yard
Lot
- Size: 8,061 sqft
- Features: Greenbelt, Landscaped, Master Planned, Open Space, Sprinklers In Front, Sprinklers In Rear
Details
- Parcel number: R0614988
- Special conditions: Standard
Construction
Type & style
- Home type: SingleFamily
- Architectural style: Traditional
- Property subtype: Single Family Residence
Materials
- Cement Siding, Frame, Rock
- Foundation: Concrete Perimeter
- Roof: Composition
Condition
- New Construction
- New construction: Yes
- Year built: 2023
Details
- Builder model: Eldorado Modern
- Builder name: Toll Brothers
Utilities & green energy
- Water: Public
- Utilities for property: Cable Available, Natural Gas Available, Phone Available
Community & neighborhood
Security
- Security features: Smoke Detector(s)
Location
- Region: Castle Rock
- Subdivision: Montaine
HOA & financial
HOA
- Has HOA: Yes
- HOA fee: $150 monthly
- Amenities included: Clubhouse, Fitness Center, Pool
- Services included: Maintenance Grounds, Recycling
- Association name: The Management Trust
- Association phone: 303-750-0994
Other
Other facts
- Listing terms: Cash,Conventional,Jumbo,VA Loan
- Ownership: Builder
Price history
| Date | Event | Price |
|---|---|---|
| 5/18/2023 | Sold | $720,000-4%$210/sqft |
Source: | ||
| 1/31/2023 | Price change | $749,995-5.1%$219/sqft |
Source: | ||
| 1/26/2023 | Listed for sale | $789,995$231/sqft |
Source: | ||
Public tax history
| Year | Property taxes | Tax assessment |
|---|---|---|
| 2024 | $3,016 -33.3% | $51,910 +121.8% |
| 2023 | $4,519 +147.6% | $23,400 -26.2% |
| 2022 | $1,825 | $31,720 +148% |
Find assessor info on the county website
Neighborhood: 80104
Nearby schools
GreatSchools rating
- 6/10South Ridge Elementary An Ib World SchoolGrades: K-5Distance: 3 mi
- 5/10Mesa Middle SchoolGrades: 6-8Distance: 4.8 mi
- 7/10Douglas County High SchoolGrades: 9-12Distance: 4.2 mi
Schools provided by the listing agent
- Elementary: Flagstone
- Middle: Mesa
- High: Douglas County
- District: Douglas RE-1
Source: REcolorado. This data may not be complete. We recommend contacting the local school district to confirm school assignments for this home.
Get a cash offer in 3 minutes
Find out how much your home could sell for in as little as 3 minutes with a no-obligation cash offer.
Estimated market value
$735,700
Get a cash offer in 3 minutes
Find out how much your home could sell for in as little as 3 minutes with a no-obligation cash offer.
Estimated market value
$735,700
