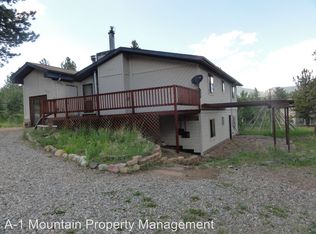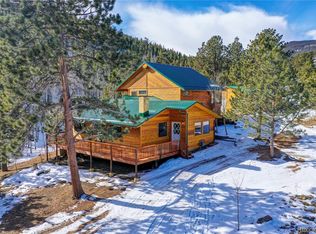Sold for $498,894
$498,894
598 Rising Sun Road, Bailey, CO 80421
3beds
1,320sqft
Single Family Residence
Built in 1976
1.17 Acres Lot
$549,400 Zestimate®
$378/sqft
$2,871 Estimated rent
Home value
$549,400
$511,000 - $593,000
$2,871/mo
Zestimate® history
Loading...
Owner options
Explore your selling options
What's special
Price improvement! Welcome to your new-to-you mountain home sitting on just over an acre. The first floor encompasses everything you need, a large dining space, conveniently located laundry area, a well-appointed kitchen including a double oven, gas top stove with pot filler, large farm style sink and a HUGE pantry with room for two additional refrigerators/freezers. The first-floor primary bedroom includes a walk-in closet, en-suite bathroom with accessible shower. Upstairs there are two more bedrooms a ¾ bathroom and 540 square feet of unfinished attic space. This property boasts an attached oversized heated two-story utility building (no vehicle storage permitted) with an elevator to the unfinished attic space above. Outside you will find a generous wrap-around deck overlooking a beautiful meadow and stream. This is an estate property and is being sold as is. Buyer to verify all measurements. This address was formerly known as 504 and all signage at the home reflects the former address.
Zillow last checked: 8 hours ago
Listing updated: September 13, 2023 at 08:47pm
Listed by:
Greg Whisler 303-204-9574 greg.whisler@gorealestateco.com,
Go Real Estate Company
Bought with:
Stephanie Morrison, 100082270
My Denver Real Estate
Source: REcolorado,MLS#: 5091576
Facts & features
Interior
Bedrooms & bathrooms
- Bedrooms: 3
- Bathrooms: 2
- 3/4 bathrooms: 2
- Main level bathrooms: 1
- Main level bedrooms: 1
Primary bedroom
- Description: Primary Bedroom
- Level: Main
- Area: 160 Square Feet
- Dimensions: 10 x 16
Bedroom
- Description: Bedroom
- Level: Upper
- Area: 121 Square Feet
- Dimensions: 11 x 11
Bedroom
- Description: Bedroom
- Level: Upper
- Area: 99 Square Feet
- Dimensions: 11 x 9
Primary bathroom
- Description: Primary Bathroom
- Level: Main
Bathroom
- Level: Upper
Bonus room
- Description: Unfinished Attic Space Above Garage 540 Sf
- Level: Upper
Kitchen
- Description: Remodeled And With A Van
- Level: Main
Laundry
- Level: Main
Living room
- Description: Incudes Gas Stove
- Level: Main
Heating
- Baseboard, Electric, Natural Gas
Cooling
- None
Appliances
- Included: Cooktop, Dishwasher, Disposal, Double Oven, Electric Water Heater, Microwave, Refrigerator, Trash Compactor
Features
- Flooring: Carpet, Tile, Wood
- Windows: Double Pane Windows, Window Coverings
- Basement: Crawl Space
- Common walls with other units/homes: No Common Walls
Interior area
- Total structure area: 1,320
- Total interior livable area: 1,320 sqft
- Finished area above ground: 1,320
Property
Parking
- Total spaces: 5
- Parking features: Dry Walled, Exterior Access Door
- Carport spaces: 1
- Details: Off Street Spaces: 4
Features
- Levels: Two
- Stories: 2
- Patio & porch: Deck, Front Porch, Wrap Around
- Exterior features: Balcony, Private Yard
- Fencing: Partial
- Has view: Yes
- View description: Mountain(s)
Lot
- Size: 1.17 Acres
- Features: Meadow, Rolling Slope
- Residential vegetation: Aspen, Grassed, Wooded
Details
- Parcel number: 15512
- Zoning: RES
- Special conditions: Standard
Construction
Type & style
- Home type: SingleFamily
- Architectural style: Traditional
- Property subtype: Single Family Residence
Materials
- Frame, Wood Siding
- Foundation: Block
- Roof: Metal
Condition
- Updated/Remodeled
- Year built: 1976
Utilities & green energy
- Electric: 110V
- Water: Well
- Utilities for property: Electricity Connected, Natural Gas Connected, Phone Connected
Community & neighborhood
Security
- Security features: Carbon Monoxide Detector(s)
Location
- Region: Bailey
- Subdivision: Kz Ranch Estates
Other
Other facts
- Listing terms: Cash,Conventional
- Ownership: Estate
- Road surface type: Dirt
Price history
| Date | Event | Price |
|---|---|---|
| 8/3/2023 | Sold | $498,894$378/sqft |
Source: | ||
Public tax history
| Year | Property taxes | Tax assessment |
|---|---|---|
| 2025 | $2,006 +26.7% | $37,490 +37.8% |
| 2024 | $1,583 +14.7% | $27,210 -12.8% |
| 2023 | $1,381 +3.7% | $31,190 +43% |
Find assessor info on the county website
Neighborhood: 80421
Nearby schools
GreatSchools rating
- 7/10Deer Creek Elementary SchoolGrades: PK-5Distance: 3.7 mi
- 8/10Fitzsimmons Middle SchoolGrades: 6-8Distance: 4.7 mi
- 5/10Platte Canyon High SchoolGrades: 9-12Distance: 4.7 mi
Schools provided by the listing agent
- Elementary: Deer Creek
- Middle: Fitzsimmons
- High: Platte Canyon
- District: Platte Canyon RE-1
Source: REcolorado. This data may not be complete. We recommend contacting the local school district to confirm school assignments for this home.
Get a cash offer in 3 minutes
Find out how much your home could sell for in as little as 3 minutes with a no-obligation cash offer.
Estimated market value$549,400
Get a cash offer in 3 minutes
Find out how much your home could sell for in as little as 3 minutes with a no-obligation cash offer.
Estimated market value
$549,400

