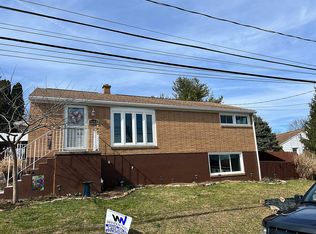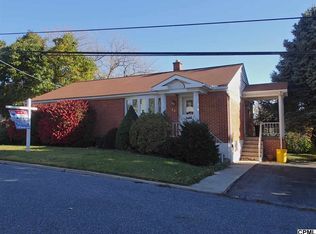Sold for $269,900
$269,900
598 Ridge Ave, Harrisburg, PA 17111
3beds
2,378sqft
Single Family Residence
Built in 1961
7,840.8 Square Feet Lot
$295,100 Zestimate®
$113/sqft
$1,964 Estimated rent
Home value
$295,100
$280,000 - $310,000
$1,964/mo
Zestimate® history
Loading...
Owner options
Explore your selling options
What's special
Adorable best describes this pristine ranch on a corner lot. Just turn the key and enjoy this move-in ready home immediately. It has been updated at every turn and the kitchen and bath are appealing and totally redone. Enjoy the absolutely gorgeous hardwood floors and new replacement windows. Convenient carport or simply enjoy cooking out on a covered patio area with additional off street parking. Manicured lot with partial walk-out basement and two large finished rooms in the lower level for additional living area. There is also a framed storage shed for your gardening convenience and yard work. Do not miss the opportunity to see this fine home today! List agent is related to the seller.
Zillow last checked: 8 hours ago
Listing updated: November 25, 2023 at 11:17am
Listed by:
PAULA MCCARTHY 717-512-8027,
McCarthy Associates
Bought with:
Mike Stover, RS368879
RE/MAX Premier Services
Source: Bright MLS,MLS#: PADA2027570
Facts & features
Interior
Bedrooms & bathrooms
- Bedrooms: 3
- Bathrooms: 2
- Full bathrooms: 2
- Main level bathrooms: 1
- Main level bedrooms: 3
Basement
- Description: Percent Finished: 80.0
- Area: 1189
Heating
- Forced Air, Oil
Cooling
- Central Air, Electric
Appliances
- Included: Electric Water Heater
Features
- Dry Wall
- Flooring: Hardwood
- Basement: Full
- Has fireplace: No
Interior area
- Total structure area: 2,378
- Total interior livable area: 2,378 sqft
- Finished area above ground: 1,189
- Finished area below ground: 1,189
Property
Parking
- Total spaces: 1
- Parking features: Asphalt, Attached Carport, Driveway
- Carport spaces: 1
- Has uncovered spaces: Yes
Accessibility
- Accessibility features: None
Features
- Levels: One
- Stories: 1
- Pool features: None
Lot
- Size: 7,840 sqft
- Features: Corner Lot, Corner Lot/Unit
Details
- Additional structures: Above Grade, Below Grade
- Parcel number: 630421100000000
- Zoning: RESIDENTIAL
- Special conditions: Standard
Construction
Type & style
- Home type: SingleFamily
- Architectural style: Ranch/Rambler
- Property subtype: Single Family Residence
Materials
- Brick, Aluminum Siding
- Foundation: Block
- Roof: Asphalt
Condition
- New construction: No
- Year built: 1961
Utilities & green energy
- Electric: 200+ Amp Service
- Sewer: Public Sewer
- Water: Public
Community & neighborhood
Location
- Region: Harrisburg
- Subdivision: Chambers Hill
- Municipality: SWATARA TWP
Other
Other facts
- Listing agreement: Exclusive Right To Sell
- Listing terms: Conventional,FHA,VA Loan,Cash
- Ownership: Fee Simple
Price history
| Date | Event | Price |
|---|---|---|
| 11/6/2023 | Sold | $269,900$113/sqft |
Source: | ||
| 10/13/2023 | Pending sale | $269,900$113/sqft |
Source: | ||
| 10/3/2023 | Listed for sale | $269,900+196.6%$113/sqft |
Source: | ||
| 2/21/2020 | Sold | $91,000+7.1%$38/sqft |
Source: Public Record Report a problem | ||
| 12/19/2019 | Listed for sale | $85,000+6127.1%$36/sqft |
Source: BrokersRealty.com World Headquarters #PADA117446 Report a problem | ||
Public tax history
| Year | Property taxes | Tax assessment |
|---|---|---|
| 2025 | $2,858 +5.3% | $95,800 |
| 2023 | $2,715 | $95,800 |
| 2022 | $2,715 | $95,800 |
Find assessor info on the county website
Neighborhood: 17111
Nearby schools
GreatSchools rating
- 5/10Chamber Hill El SchoolGrades: K-5Distance: 1.8 mi
- 5/10Swatara Middle SchoolGrades: 6-8Distance: 4.2 mi
- 2/10Central Dauphin East Senior High SchoolGrades: 9-12Distance: 3.4 mi
Schools provided by the listing agent
- High: Central Dauphin East
- District: Central Dauphin
Source: Bright MLS. This data may not be complete. We recommend contacting the local school district to confirm school assignments for this home.

Get pre-qualified for a loan
At Zillow Home Loans, we can pre-qualify you in as little as 5 minutes with no impact to your credit score.An equal housing lender. NMLS #10287.

