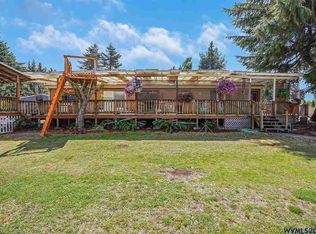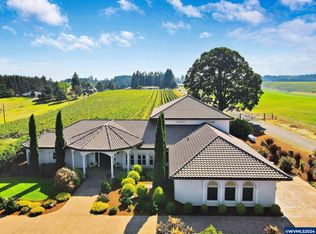Sale fail, no fault of home. Secluded but 1/2 mile to Creekside, beautiful views. Green/solar 5 KW and available hot water. Custom home, granite/SS, den/4th bedroom. New roof, skylights, gutter all bldgs. Office/shop, separate barn. Forest, award winning flowers, park-like, RV power. Low taxes/utilites. $185K timber, flower sales. Possible vineyard, animals, and all your toys.
This property is off market, which means it's not currently listed for sale or rent on Zillow. This may be different from what's available on other websites or public sources.


