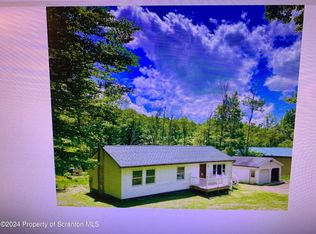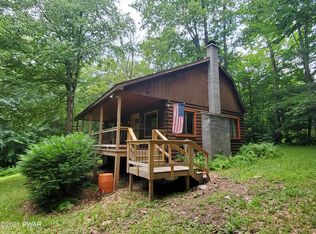Sold for $250,000 on 12/27/23
$250,000
598 Ravnikar Rd, Forest City, PA 18421
2beds
800sqft
Cabin
Built in 1984
10.16 Acres Lot
$282,000 Zestimate®
$313/sqft
$1,328 Estimated rent
Home value
$282,000
$262,000 - $305,000
$1,328/mo
Zestimate® history
Loading...
Owner options
Explore your selling options
What's special
Unleash Your Inner Outdoorsman At This Fully Furnished Rustic 2 Bedroom Sportsman's Retreat, Set On 10 Acres Of Natural Beauty Coupled With A Babbling Brook. From The Moment You Step Inside, You'll Be Captivated By The Rugged Charm That Defines This Cabin. The Open-Concept Living Space With Vaulted Tongue-In-Groove Ceilings Create A Spacious Feel. Perched Above The Main Living Area Is A Loft Which Can Accommodate Additional Guests. The Interior Is Designed With Hunters In Mind. You'll Find All The Amenities You Need, Including A Well-Equipped Kitchen And Cozy Living Area. The Warm Wood Accents, Make It Welcoming And Comfortable. The Great Outdoors Is Your Personal Playground. Explore The Woodlands, Follow The Gentle Brook As It Meanders Through The Property, And Soak In The Serenity Of Nature All Around You. Whether You're An Avid Hunter Or Simply Seeking A Serene Escape, This Property Offers The Ideal Blend Of Tranquility And Adventure.
Zillow last checked: 8 hours ago
Listing updated: September 06, 2024 at 09:18pm
Listed by:
Elena Nouri 570-751-6100,
Davis R. Chant - Honesdale
Bought with:
Alyson Burkavage, RS361898
Davis R. Chant - Honesdale
Source: PWAR,MLS#: PW235092
Facts & features
Interior
Bedrooms & bathrooms
- Bedrooms: 2
- Bathrooms: 1
- Full bathrooms: 1
Bedroom 1
- Area: 154
- Dimensions: 11 x 14
Bedroom 2
- Area: 94.72
- Dimensions: 7.4 x 12.8
Bathroom 1
- Area: 65.1
- Dimensions: 7 x 9.3
Kitchen
- Area: 149.94
- Dimensions: 9.8 x 15.3
Laundry
- Area: 53.01
- Dimensions: 5.7 x 9.3
Living room
- Area: 335.82
- Dimensions: 17.4 x 19.3
Heating
- Electric, Propane, Other
Cooling
- Ceiling Fan(s)
Appliances
- Included: Dryer, Refrigerator, Microwave, Electric Oven
- Laundry: Laundry Room
Features
- Cathedral Ceiling(s), Laminate Counters, Eat-in Kitchen, Ceiling Fan(s)
- Flooring: Carpet, Vinyl, Ceramic Tile
- Basement: None
- Attic: Other
Interior area
- Total structure area: 800
- Total interior livable area: 800 sqft
- Finished area above ground: 800
- Finished area below ground: 0
Property
Parking
- Parking features: Circular Driveway, Unpaved
- Has uncovered spaces: Yes
Features
- Stories: 1
- Exterior features: Storage
- Has view: Yes
- View description: Creek/Stream
- Has water view: Yes
- Water view: Creek/Stream
- Waterfront features: Waterfront
- Body of water: None
Lot
- Size: 10.16 Acres
- Features: Cleared, Wooded
Details
- Additional structures: Shed(s)
- Parcel number: 060200220004
Construction
Type & style
- Home type: SingleFamily
- Architectural style: Cabin
- Property subtype: Cabin
Materials
- Stucco
- Foundation: Pillar/Post/Pier
- Roof: Metal
Condition
- New construction: No
- Year built: 1984
Utilities & green energy
- Electric: 200 or Less Amp Service
- Water: Well
Community & neighborhood
Community
- Community features: None
Location
- Region: Forest City
- Subdivision: None
Price history
| Date | Event | Price |
|---|---|---|
| 12/27/2023 | Sold | $250,000+0.4%$313/sqft |
Source: | ||
| 11/21/2023 | Pending sale | $249,000$311/sqft |
Source: | ||
| 11/5/2023 | Listed for sale | $249,000$311/sqft |
Source: | ||
Public tax history
| Year | Property taxes | Tax assessment |
|---|---|---|
| 2025 | $2,263 +1.3% | $144,400 |
| 2024 | $2,234 | $144,400 |
| 2023 | $2,234 +44.9% | $144,400 +118.1% |
Find assessor info on the county website
Neighborhood: 18421
Nearby schools
GreatSchools rating
- 5/10Forest City Regional Elementary SchoolGrades: PK-6Distance: 2.1 mi
- 7/10Forest City Regional High SchoolGrades: 7-12Distance: 2.1 mi

Get pre-qualified for a loan
At Zillow Home Loans, we can pre-qualify you in as little as 5 minutes with no impact to your credit score.An equal housing lender. NMLS #10287.

