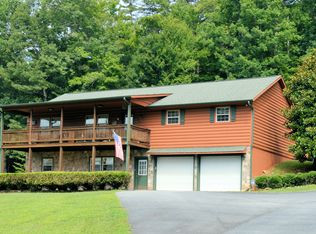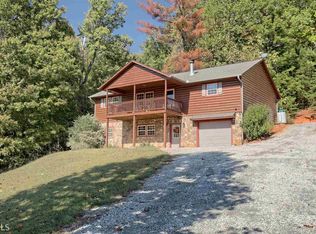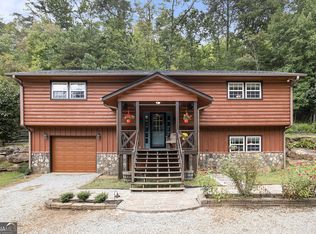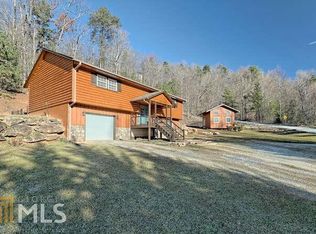Welcome to the mountains. This overly spacious mtn cabin offer all paved access, minutes to downtown Clayton, and views! Whether from the front porch or perched on the hilltop deck the views are fabulous. Home features tongue and groove hard wood vaulted ceilings, custom cabinets, tile in baths, large front porch, dual level living and easy access. Double stall enclosed garage. Gorgeous greenbelt well manicured front yard. One of the few cabin style homes on the market now, with some fabulous rock wall accents.
This property is off market, which means it's not currently listed for sale or rent on Zillow. This may be different from what's available on other websites or public sources.




