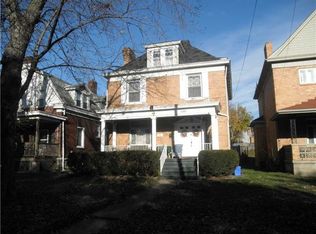Sold for $245,000
$245,000
598 Park Rd, Ambridge, PA 15003
4beds
2,357sqft
Single Family Residence
Built in 1910
5,662.8 Square Feet Lot
$246,700 Zestimate®
$104/sqft
$1,775 Estimated rent
Home value
$246,700
$232,000 - $264,000
$1,775/mo
Zestimate® history
Loading...
Owner options
Explore your selling options
What's special
598 Park Road perfectly combines traditional charm and modern updates on a prime corner lot in Ambridge. The completely renovated living spaces, 4 spacious bedrooms and large yard offer comfortable living. Enter through the vestibule with leaded glass, and you'll notice polished hardwood floors, new drywall and paint, a gracious staircase, and bright rooms. Recent upgrades include a new roof, insulation, updated electrical system and more. The kitchen features new flooring, counters, tile backsplash, brand new stove, and stainless refrigerator. A renovated full bath and new half bath are in keeping with the home's style. Unique fireplace mantles, pocket doors, and built-in corner cabinet add character throughout the home. The Dutch Colonial exterior has fresh paint, new siding, and repointed brickwork. Renewed front and rear porches enhance the spacious yards. Nearby shopping, a seasonal farmers market, and a park make this location convenient.
Zillow last checked: 8 hours ago
Listing updated: December 02, 2025 at 01:24pm
Listed by:
Shelley Clement 412-746-7764,
COMPASS PENNSYLVANIA, LLC
Bought with:
Monica Sample
PIATT SOTHEBY'S INTERNATIONAL REALTY
Source: WPMLS,MLS#: 1697932 Originating MLS: West Penn Multi-List
Originating MLS: West Penn Multi-List
Facts & features
Interior
Bedrooms & bathrooms
- Bedrooms: 4
- Bathrooms: 2
- Full bathrooms: 1
- 1/2 bathrooms: 1
Primary bedroom
- Level: Upper
- Dimensions: 16x11
Bedroom 2
- Level: Upper
- Dimensions: 17x12
Bedroom 3
- Level: Upper
- Dimensions: 16x11
Bedroom 4
- Level: Upper
- Dimensions: 12x12
Dining room
- Level: Main
- Dimensions: 16x14
Entry foyer
- Level: Main
- Dimensions: 10x15
Kitchen
- Level: Main
- Dimensions: 16x12
Laundry
- Level: Lower
- Dimensions: 16x21
Living room
- Level: Main
- Dimensions: 16x27
Heating
- Gas
Appliances
- Included: Some Electric Appliances, Refrigerator, Stove
Features
- Pantry
- Flooring: Ceramic Tile, Hardwood
- Basement: Full,Walk-Up Access
- Number of fireplaces: 6
- Fireplace features: Decorative, Gas, Wood Burning
Interior area
- Total structure area: 2,357
- Total interior livable area: 2,357 sqft
Property
Parking
- Parking features: Off Street
Features
- Levels: Two
- Stories: 2
- Pool features: None
Lot
- Size: 5,662 sqft
- Dimensions: 0.13
Details
- Parcel number: 100020301000
Construction
Type & style
- Home type: SingleFamily
- Architectural style: Dutch Colonial,Two Story
- Property subtype: Single Family Residence
Materials
- Brick
- Roof: Asphalt
Condition
- Resale
- Year built: 1910
Utilities & green energy
- Sewer: Public Sewer
- Water: Public
Community & neighborhood
Location
- Region: Ambridge
Price history
| Date | Event | Price |
|---|---|---|
| 12/2/2025 | Sold | $245,000-10.7%$104/sqft |
Source: | ||
| 12/2/2025 | Pending sale | $274,500$116/sqft |
Source: | ||
| 10/20/2025 | Contingent | $274,500$116/sqft |
Source: | ||
| 7/7/2025 | Price change | $274,500-1.6%$116/sqft |
Source: | ||
| 4/24/2025 | Listed for sale | $279,000+1295%$118/sqft |
Source: | ||
Public tax history
| Year | Property taxes | Tax assessment |
|---|---|---|
| 2023 | $3,455 | $24,000 |
| 2022 | $3,455 | $24,000 |
| 2021 | $3,455 +1.4% | $24,000 |
Find assessor info on the county website
Neighborhood: 15003
Nearby schools
GreatSchools rating
- 4/10Highland El SchoolGrades: PK-5Distance: 0.9 mi
- 3/10Ambridge Area Junior High SchoolGrades: 6-8Distance: 7.6 mi
- 3/10Ambridge Area High SchoolGrades: 9-12Distance: 0.5 mi
Schools provided by the listing agent
- District: Ambridge
Source: WPMLS. This data may not be complete. We recommend contacting the local school district to confirm school assignments for this home.

Get pre-qualified for a loan
At Zillow Home Loans, we can pre-qualify you in as little as 5 minutes with no impact to your credit score.An equal housing lender. NMLS #10287.
