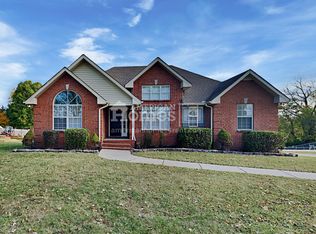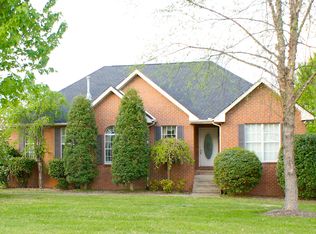One owner, all brick home in Mt. Juliet under $500K & zoned for the new Greenhill High School! This home is pristine and has been very well-maintained! Enjoy one acre, 2,378 S.F. with 4 bedrooms and 2 full bathrooms! Living room with gas fireplace, eat-in kitchen with all appliances to remain, primary suite with double vanities, soaking tub and separate shower! 4th bedroom would make excellent teen or in-law quarters with private entrance. Bonus room located at the second level with lots of extra storage, screened in back porch & 2 car carport! HVAC- only 3 yrs old! No HOA and No City Taxes! Within minutes to all retail, restaurants, Providence Place & Old Hickory Lake!
This property is off market, which means it's not currently listed for sale or rent on Zillow. This may be different from what's available on other websites or public sources.

