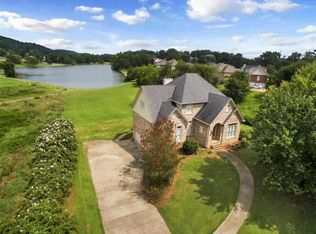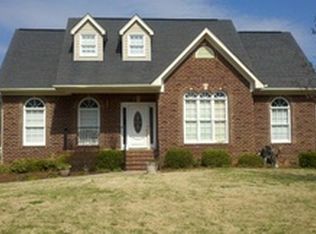Sold for $545,000
$545,000
598 Macdonald Lake Rd, Springville, AL 35146
5beds
3,322sqft
Single Family Residence
Built in 2019
0.4 Acres Lot
$569,300 Zestimate®
$164/sqft
$2,632 Estimated rent
Home value
$569,300
$438,000 - $740,000
$2,632/mo
Zestimate® history
Loading...
Owner options
Explore your selling options
What's special
JUST LIKE NEW, THIS STUNNING BASEMENT HOME IS APPROX 4 YEARS OLD AND IS SIMPLY DREAMY FROM THE MOMENT YOU WALK IN! WITH OVER 3000 SQ FT, THERE IS ROOM FOR EVERYONE! MAIN LEVEL IS OPEN FLOOR PLAN, CHEF'S KITCHEN, GORGEOUS LIVING ROOM, MASTER SUITE AND IMPECCABLE DECOR THROUGHOUT. BEAUTIFUL HARDWOODS, TONS OF NATURAL LIGHT AND HIGH END FINISHES AT EVERY TURN. UPSTAIRS YOU WILL FIND 3 BEDROOMS, 2 FULL BATHROOMS AND ANOTHER DEN/OPEN FLEX SPACE. FULL FINISHED BASEMENT HAS 580 SQ FT OF LIVING SPACE INCLUDING A 5TH BEDROOM, DEN, FULL BATHROOM PLUS A 3 CAR GARAGE! DON'T MISS THE INCREDIBLE SCREENED BACK PORCH WITH THE BEST VIEWS OF THE LAKE. IT IS ONLY A FEW STEPS TO THE CLUBHOUSE, POOL, TENNIS COURTS AND WALKING TRAILS. YOU WON'T WANT TO MISS THIS ONE!! IT REALLY IS PERFECTION!
Zillow last checked: 8 hours ago
Listing updated: July 29, 2024 at 10:43am
Listed by:
Beth Naylor 256-302-7611,
RE/MAX Marketplace
Bought with:
Brian Thomas
RE/MAX Advantage
Source: GALMLS,MLS#: 21384088
Facts & features
Interior
Bedrooms & bathrooms
- Bedrooms: 5
- Bathrooms: 5
- Full bathrooms: 4
- 1/2 bathrooms: 1
Primary bedroom
- Level: First
Bedroom 1
- Level: Basement
Primary bathroom
- Level: First
Dining room
- Level: First
Kitchen
- Level: First
Living room
- Level: First
Basement
- Area: 580
Heating
- Central, Natural Gas
Cooling
- Central Air
Appliances
- Included: Dishwasher, Microwave, Self Cleaning Oven, Stainless Steel Appliance(s), Gas Water Heater
- Laundry: Electric Dryer Hookup, Washer Hookup, Main Level, Laundry Room, Laundry (ROOM), Yes
Features
- Recessed Lighting, Split Bedroom, High Ceilings, Smooth Ceilings, Soaking Tub, Separate Shower
- Flooring: Carpet, Hardwood, Tile
- Basement: Full,Finished,Concrete
- Attic: Pull Down Stairs,Yes
- Number of fireplaces: 1
- Fireplace features: Brick (FIREPL), Living Room, Gas
Interior area
- Total interior livable area: 3,322 sqft
- Finished area above ground: 2,742
- Finished area below ground: 580
Property
Parking
- Total spaces: 2
- Parking features: Attached, Basement, Lower Level, Garage Faces Side
- Attached garage spaces: 2
Features
- Levels: One and One Half
- Stories: 1
- Patio & porch: Covered, Patio, Covered (DECK), Screened (DECK), Deck
- Exterior features: None
- Pool features: In Ground, Fenced, Community
- Has water view: Yes
- Water view: Water
- Waterfront features: Waterfront
- Body of water: Macdonald Farms Lake
- Frontage length: 36
Lot
- Size: 0.40 Acres
Details
- Parcel number: 1309290001001.020
- Special conditions: N/A
Construction
Type & style
- Home type: SingleFamily
- Property subtype: Single Family Residence
Materials
- 3 Sides Brick, HardiPlank Type
- Foundation: Basement
Condition
- Year built: 2019
Utilities & green energy
- Sewer: Septic Tank
- Water: Public
- Utilities for property: Underground Utilities
Community & neighborhood
Location
- Region: Springville
- Subdivision: Macdonald Farm
HOA & financial
HOA
- Has HOA: Yes
- HOA fee: $860 annually
- Amenities included: Other
- Services included: Maintenance Grounds
Other
Other facts
- Price range: $545K - $545K
Price history
| Date | Event | Price |
|---|---|---|
| 7/29/2024 | Sold | $545,000-4.4%$164/sqft |
Source: | ||
| 7/3/2024 | Pending sale | $569,900$172/sqft |
Source: | ||
| 5/24/2024 | Price change | $569,900-1.7%$172/sqft |
Source: | ||
| 5/10/2024 | Price change | $579,900-1.7%$175/sqft |
Source: | ||
| 5/4/2024 | Listed for sale | $589,900+44.2%$178/sqft |
Source: | ||
Public tax history
| Year | Property taxes | Tax assessment |
|---|---|---|
| 2024 | $3,023 | $60,220 |
| 2023 | $3,023 +80.2% | $60,220 +25.6% |
| 2022 | $1,678 +18.6% | $47,940 +18% |
Find assessor info on the county website
Neighborhood: 35146
Nearby schools
GreatSchools rating
- 6/10Springville Elementary SchoolGrades: PK-5Distance: 0.5 mi
- 10/10Springville Middle SchoolGrades: 6-8Distance: 0.6 mi
- 10/10Springville High SchoolGrades: 9-12Distance: 1.3 mi
Schools provided by the listing agent
- Elementary: Springville
- Middle: Springville
- High: Springville
Source: GALMLS. This data may not be complete. We recommend contacting the local school district to confirm school assignments for this home.
Get a cash offer in 3 minutes
Find out how much your home could sell for in as little as 3 minutes with a no-obligation cash offer.
Estimated market value$569,300
Get a cash offer in 3 minutes
Find out how much your home could sell for in as little as 3 minutes with a no-obligation cash offer.
Estimated market value
$569,300

