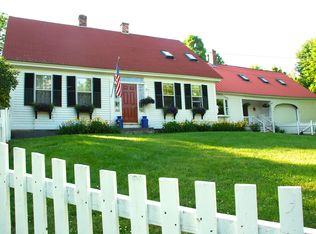This home, is on the outskirts of Waterford Village. It is the perfect mix of convenience and privacy. Tucked back from the road, surrounded by trees, this home offers an attached garage / carport, open kitchen and living room area with a well appointed main floor bedroom and bathroom. The second floor offers three more bedrooms and two additional bathrooms. This home has been entirely updated by the current owner with efficiency and ease of maintenance in mind. Situated on approximately 18 acres, this beautiful property has much to offer including a stone wall, mature trees, mountain views, and is located across the road from the Connecticut River. Located just minutes from Saint Johnsbury, VT and Littleton, NH, this home is a great opportunity in the heart of Vermont's sought after Northeast Kingdom!
This property is off market, which means it's not currently listed for sale or rent on Zillow. This may be different from what's available on other websites or public sources.

