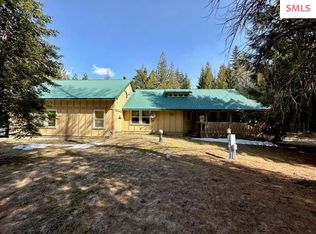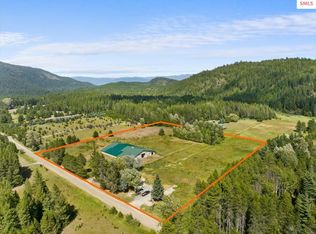Sold
Price Unknown
598 Gold Rd, Naples, ID 83847
3beds
3baths
3,120sqft
Single Family Residence
Built in 1999
39.09 Acres Lot
$847,300 Zestimate®
$--/sqft
$2,753 Estimated rent
Home value
$847,300
Estimated sales range
Not available
$2,753/mo
Zestimate® history
Loading...
Owner options
Explore your selling options
What's special
Come spread your wings in this large country home with a shop on 39.09 acres in the heart of North Idaho. Suitable for animals, the acreage is partly treed and part meadow with lots of sunny exposure and garden space less than a mile to public lands. The home has original finishes, three bedrooms including a private main floor en-suite, large kitchen, cozy living room with propane fireplace and a family room downstairs with wood stove. The 12x28 bonus room over the garage is accessed from outside. You'll have ample storage, with large closets and storage rooms downstairs and behind the oversized 2-car garage. Cabinet Mountain water serves the home, Highland Flats water serves irrigation needs. All easily accessible with glorious mountain views, close to thousands of acres of recreational land. Estate-owned.
Zillow last checked: 8 hours ago
Listing updated: April 21, 2025 at 04:19pm
Listed by:
Jackie Suarez 208-290-5888,
CENTURY 21 RIVERSTONE
Source: SELMLS,MLS#: 20242600
Facts & features
Interior
Bedrooms & bathrooms
- Bedrooms: 3
- Bathrooms: 3
- Main level bathrooms: 2
- Main level bedrooms: 2
Primary bedroom
- Description: Spacious/Walk In Closet/Private Bath
- Level: Main
Bedroom 2
- Description: Ample Closet Space
- Level: Main
Bedroom 3
- Description: Large Bedroom Lower Level
- Level: Lower
Bathroom 1
- Description: Full Bath
- Level: Main
Bathroom 2
- Description: Master Bath With Walk In Shower
- Level: Main
Bathroom 3
- Description: Full Bath Near Bedroom 3
- Level: Lower
Dining room
- Description: Open to Kitchen
- Level: Main
Family room
- Description: Wood Stove Fireplace
- Level: Lower
Kitchen
- Description: Lots of cabinets/Pantry/Gas range/oven
- Level: Main
Living room
- Description: Propane Fireplace
- Level: Main
Heating
- Electric, Fireplace(s), Propane, Stove, Wall Furnace, Wood
Appliances
- Included: Dishwasher, Dryer, Range/Oven, Refrigerator, Washer
- Laundry: Laundry Room, Main Level, Laundry Room With Cabinets And Door To Back Porch
Features
- Walk-In Closet(s), Pantry, Storage
- Windows: Vinyl
- Basement: Daylight,Partially Finished,Separate Entry
- Number of fireplaces: 2
- Fireplace features: Brick, Propane, Stove, Wood Burning, 2 Fireplaces
Interior area
- Total structure area: 3,120
- Total interior livable area: 3,120 sqft
- Finished area above ground: 3,120
- Finished area below ground: 1,320
Property
Parking
- Total spaces: 5
- Parking features: 2 Car Attached, 3+ Car Detached, Double Doors, Workshop in Garage, Garage Door Opener, Asphalt, Off Street
- Has attached garage: Yes
- Has uncovered spaces: Yes
Features
- Levels: Two
- Stories: 2
- Patio & porch: Covered, Covered Porch, Deck
- Fencing: Partial
- Has view: Yes
- View description: Mountain(s)
Lot
- Size: 39.09 Acres
- Features: 10 to 15 Miles to City/Town, Level, Wooded, Mature Trees
Details
- Additional structures: Workshop, Shed(s)
- Parcel number: RP61N01W342000A
- Zoning description: Ag / Forestry
Construction
Type & style
- Home type: SingleFamily
- Property subtype: Single Family Residence
Materials
- Frame
- Foundation: Concrete Perimeter
- Roof: Metal
Condition
- Resale
- New construction: No
- Year built: 1999
Utilities & green energy
- Sewer: Septic Tank
- Water: Community
- Utilities for property: Electricity Connected, Natural Gas Not Available, Phone Connected
Community & neighborhood
Location
- Region: Naples
Other
Other facts
- Ownership: Fee Simple
- Road surface type: Gravel
Price history
| Date | Event | Price |
|---|---|---|
| 4/21/2025 | Sold | -- |
Source: | ||
| 3/16/2025 | Pending sale | $925,000$296/sqft |
Source: | ||
| 2/10/2025 | Price change | $925,000-5.1%$296/sqft |
Source: | ||
| 10/25/2024 | Listed for sale | $975,000$313/sqft |
Source: | ||
Public tax history
| Year | Property taxes | Tax assessment |
|---|---|---|
| 2025 | $985 +30.1% | $586,630 +1% |
| 2024 | $757 -71.2% | $580,780 -5.6% |
| 2023 | $2,632 +126.1% | $615,240 -2.2% |
Find assessor info on the county website
Neighborhood: 83847
Nearby schools
GreatSchools rating
- 6/10Naples Elementary SchoolGrades: K-5Distance: 2.8 mi
- 7/10Boundary County Middle SchoolGrades: 6-8Distance: 7.9 mi
- 2/10Bonners Ferry High SchoolGrades: 9-12Distance: 7.8 mi
Schools provided by the listing agent
- Elementary: Bonners Ferry
- Middle: Bonners Ferry
- High: Bonners Ferry
Source: SELMLS. This data may not be complete. We recommend contacting the local school district to confirm school assignments for this home.

