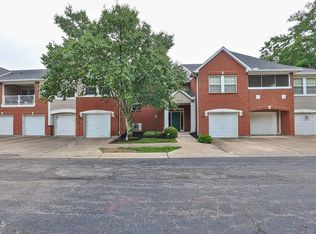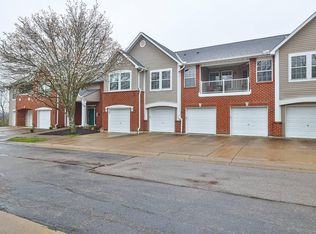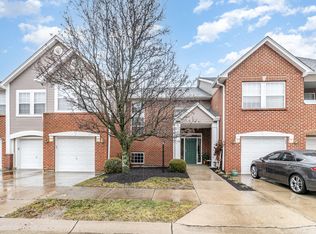Sold for $197,000
$197,000
598 Fawn Run Dr, Cold Spring, KY 41076
2beds
1,200sqft
Condominium, Residential
Built in 2001
-- sqft lot
$202,000 Zestimate®
$164/sqft
$1,800 Estimated rent
Home value
$202,000
$192,000 - $212,000
$1,800/mo
Zestimate® history
Loading...
Owner options
Explore your selling options
What's special
Big, beautiful, 2 bedroom, 2 full bath condo with great open floor plan in the highly desirable community of Forest Ridge. It is located 2 min to I-275, NKU, restaurants & shopping. Its only 10 minutes to downtown Cincinnati! Features Incl: Recently updated big kitchen with newer stainless appliances, backsplash & white countertops. (Seller also added addit'l cabinetry). Upgraded laundry room with utility sink. Both baths have been upgraded. The floor plan is fantastic; All the rooms are spacious! One of the seller's favorite features is the screened-in patio with direct access to common area & woods. It is so private & peaceful. Storage is abundant. There are closets everywhere including a large walk-in storage area off the foyer. And it offers a garage!! New Carpet (2022), New Heat Pump (2021), New Water Heater (2021), all New Windows (2017), New Blinds (2022), New Garage Door Opener (2022). Water Softener Included in sale of home. Even billing for electric is only $65/month; Water is included in the HOA fee!
Zillow last checked: 8 hours ago
Listing updated: October 02, 2024 at 08:30pm
Listed by:
Lori Taylor 859-486-8239,
Coldwell Banker Realty FM
Bought with:
Jennifer Harris, 191165
RE/MAX Victory + Affiliates
Source: NKMLS,MLS#: 619932
Facts & features
Interior
Bedrooms & bathrooms
- Bedrooms: 2
- Bathrooms: 2
- Full bathrooms: 2
Primary bedroom
- Features: Carpet Flooring, Window Treatments, Walk-In Closet(s), Bath Adjoins, Ceiling Fan(s)
- Level: First
- Area: 195
- Dimensions: 15 x 13
Bedroom 2
- Features: Carpet Flooring, Bath Adjoins, Ceiling Fan(s)
- Level: First
- Area: 182
- Dimensions: 14 x 13
Dining room
- Features: Walk-Out Access, Window Treatments, Chandelier, Luxury Vinyl Flooring
- Level: First
- Area: 156
- Dimensions: 12 x 13
Entry
- Description: Large Entry inside unit
- Features: See Remarks
- Level: First
- Area: 140
- Dimensions: 14 x 10
Family room
- Features: Carpet Flooring, Ceiling Fan(s)
- Level: First
- Area: 280
- Dimensions: 20 x 14
Kitchen
- Features: Eat-in Kitchen, Wood Cabinets, Solid Surface Counters, Recessed Lighting, Luxury Vinyl Flooring
- Level: First
- Area: 144
- Dimensions: 12 x 12
Heating
- Heat Pump, Electric
Cooling
- Central Air
Appliances
- Included: Stainless Steel Appliance(s), Electric Range, Dishwasher, Disposal, Microwave, Refrigerator, Water Softener
- Laundry: Electric Dryer Hookup, Washer Hookup
Features
- Walk-In Closet(s), Open Floorplan, Entrance Foyer, Eat-in Kitchen, Chandelier, Ceiling Fan(s)
- Doors: Pocket Door(s), Multi Panel Doors
- Windows: Vinyl Clad Window(s)
Interior area
- Total structure area: 1,200
- Total interior livable area: 1,200 sqft
Property
Parking
- Total spaces: 1
- Parking features: Detached, Garage, Garage Door Opener, Off Street
- Garage spaces: 1
Features
- Levels: One
- Stories: 1
- Patio & porch: Porch
- Has view: Yes
- View description: Trees/Woods
Lot
- Residential vegetation: Heavily Wooded
Details
- Parcel number: 9999918790.03
- Zoning description: Residential
Construction
Type & style
- Home type: Condo
- Architectural style: Traditional
- Property subtype: Condominium, Residential
- Attached to another structure: Yes
Materials
- Brick
- Foundation: Slab
- Roof: Shingle
Condition
- Existing Structure
- New construction: No
- Year built: 2001
Utilities & green energy
- Sewer: Public Sewer
- Water: Public
- Utilities for property: Cable Available
Community & neighborhood
Security
- Security features: Fire Sprinkler System, Smoke Detector(s)
Location
- Region: Cold Spring
HOA & financial
HOA
- Has HOA: Yes
- HOA fee: $275 monthly
- Amenities included: Parking, Landscaping, Pool, Clubhouse
- Services included: Pest Control, Association Fees, Maintenance Grounds, Maintenance Structure, Management, Snow Removal, Trash, Water
Price history
| Date | Event | Price |
|---|---|---|
| 2/29/2024 | Sold | $197,000-1.5%$164/sqft |
Source: | ||
| 1/29/2024 | Pending sale | $199,900$167/sqft |
Source: | ||
| 1/23/2024 | Listed for sale | $199,900+96.9%$167/sqft |
Source: | ||
| 9/9/2002 | Sold | $101,500+4.3%$85/sqft |
Source: Public Record Report a problem | ||
| 8/6/2001 | Sold | $97,298$81/sqft |
Source: Public Record Report a problem | ||
Public tax history
| Year | Property taxes | Tax assessment |
|---|---|---|
| 2022 | $1,269 0% | $101,500 |
| 2021 | $1,269 +0% | $101,500 |
| 2018 | $1,269 -5.2% | $101,500 |
Find assessor info on the county website
Neighborhood: 41076
Nearby schools
GreatSchools rating
- 8/10Donald E. Cline Elementary SchoolGrades: PK-5Distance: 1.2 mi
- 5/10Campbell County Middle SchoolGrades: 6-8Distance: 5 mi
- 9/10Campbell County High SchoolGrades: 9-12Distance: 7.9 mi
Schools provided by the listing agent
- Elementary: Donald E.Cline Elem
- Middle: Campbell County Middle School
- High: Campbell County High
Source: NKMLS. This data may not be complete. We recommend contacting the local school district to confirm school assignments for this home.

Get pre-qualified for a loan
At Zillow Home Loans, we can pre-qualify you in as little as 5 minutes with no impact to your credit score.An equal housing lender. NMLS #10287.


