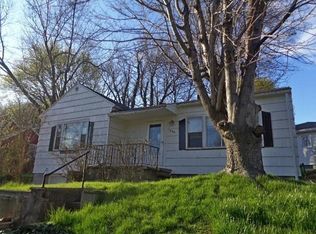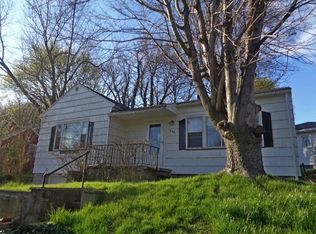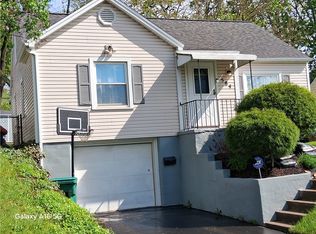Closed
$201,000
598 Falstaff Rd, Rochester, NY 14609
3beds
1,724sqft
Single Family Residence
Built in 1948
6,098.4 Square Feet Lot
$246,200 Zestimate®
$117/sqft
$2,152 Estimated rent
Home value
$246,200
$231,000 - $261,000
$2,152/mo
Zestimate® history
Loading...
Owner options
Explore your selling options
What's special
Beautiful and lovingly maintained Cape Cod in Irondequoit in walking distance to North Winton Village. You are welcomed in by a huge living room filled with original refinished hardwood floors and natural light pouring in the bay window. Off the living room you will find the updated kitchen with plenty of storage in the light wood cabinets, tile backsplash and new appliances that are included. Down the hall more hardwood floors lead you to 2 1st floor bedrooms and a stunning newly remodeled bath with tile shower. Upstairs you will find a 3rd bedroom and an abundance of storage space. If you need more space to sprawl out a massive sunroom off the kitchen offers scenic views of the backyard and extra living space. Outside enjoy all that the peaceful backyard has to offer. A patio, newer privacy fence and mature landscaping with underground sprinklers will make it your favorite place to relax. Plus, a brand new hot water heater, new retaining wall in the front and central air. Come fall in love with this charming home that is minutes from all the amenities of the North Winton Village! Delayed negotiations until 4/18 at 5pm.
Zillow last checked: 8 hours ago
Listing updated: July 05, 2023 at 02:05pm
Listed by:
Anthony C. Butera 585-404-3841,
Keller Williams Realty Greater Rochester
Bought with:
Susan E. Glenz, 10301214679
Keller Williams Realty Greater Rochester
Source: NYSAMLSs,MLS#: R1463207 Originating MLS: Rochester
Originating MLS: Rochester
Facts & features
Interior
Bedrooms & bathrooms
- Bedrooms: 3
- Bathrooms: 2
- Full bathrooms: 2
- Main level bathrooms: 1
- Main level bedrooms: 2
Heating
- Gas, Forced Air
Appliances
- Included: Dryer, Gas Oven, Gas Range, Gas Water Heater, Refrigerator, Washer
- Laundry: In Basement
Features
- Ceiling Fan(s), Eat-in Kitchen, Separate/Formal Living Room, Sliding Glass Door(s), Bedroom on Main Level, Main Level Primary
- Flooring: Carpet, Hardwood, Tile, Varies
- Doors: Sliding Doors
- Windows: Thermal Windows
- Basement: Full,Walk-Out Access
- Has fireplace: No
Interior area
- Total structure area: 1,724
- Total interior livable area: 1,724 sqft
Property
Parking
- Total spaces: 1
- Parking features: Attached, Underground, Garage, Garage Door Opener
- Attached garage spaces: 1
Features
- Patio & porch: Patio
- Exterior features: Blacktop Driveway, Fully Fenced, Patio
- Fencing: Full
Lot
- Size: 6,098 sqft
- Dimensions: 54 x 115
- Features: Rectangular, Rectangular Lot, Residential Lot
Details
- Parcel number: 2634001071200001086000
- Special conditions: Standard
Construction
Type & style
- Home type: SingleFamily
- Architectural style: Cape Cod
- Property subtype: Single Family Residence
Materials
- Brick, Copper Plumbing
- Foundation: Block
- Roof: Asphalt
Condition
- Resale
- Year built: 1948
Utilities & green energy
- Electric: Circuit Breakers
- Sewer: Connected
- Water: Connected, Public
- Utilities for property: Cable Available, High Speed Internet Available, Sewer Connected, Water Connected
Community & neighborhood
Location
- Region: Rochester
- Subdivision: Laurelton Sub
Other
Other facts
- Listing terms: Cash,Conventional,FHA,VA Loan
Price history
| Date | Event | Price |
|---|---|---|
| 6/28/2023 | Sold | $201,000+18.3%$117/sqft |
Source: | ||
| 4/20/2023 | Pending sale | $169,900$99/sqft |
Source: | ||
| 4/11/2023 | Listed for sale | $169,900+81.3%$99/sqft |
Source: | ||
| 5/12/2016 | Sold | $93,700+4.2%$54/sqft |
Source: | ||
| 3/10/2016 | Pending sale | $89,900$52/sqft |
Source: Sharon Quataert Realty #R293230 Report a problem | ||
Public tax history
| Year | Property taxes | Tax assessment |
|---|---|---|
| 2024 | -- | $186,000 |
| 2023 | -- | $186,000 +82.7% |
| 2022 | -- | $101,800 |
Find assessor info on the county website
Neighborhood: 14609
Nearby schools
GreatSchools rating
- NAHelendale Road Primary SchoolGrades: PK-2Distance: 0.2 mi
- 5/10East Irondequoit Middle SchoolGrades: 6-8Distance: 1.5 mi
- 6/10Eastridge Senior High SchoolGrades: 9-12Distance: 2.5 mi
Schools provided by the listing agent
- District: East Irondequoit
Source: NYSAMLSs. This data may not be complete. We recommend contacting the local school district to confirm school assignments for this home.


