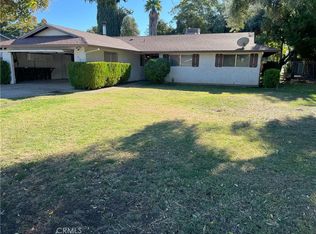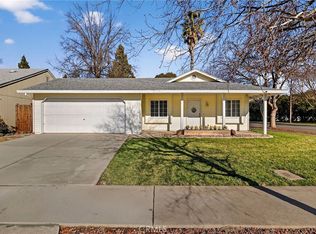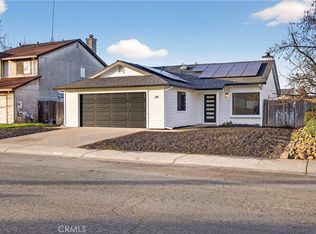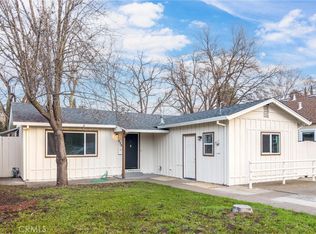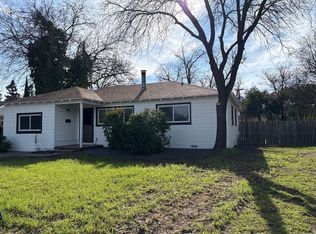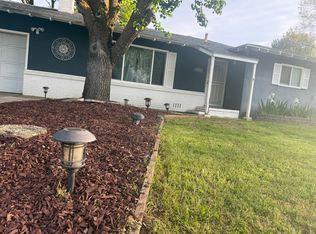Fully Remodeled 3 Bed, 2 Bath Corner Lot Beauty with Solar, Stainless Appliances, RV Parking & More!
Welcome to this fully remodeled 3-bedroom, 2-bathroom home located on a spacious corner lot, blending modern luxury with everyday functionality. From the moment you arrive, you’ll be greeted by a semi-circle driveway offering ample parking and great curb appeal—plus dedicated RV parking for your toys or travel needs.
Inside, you'll find luxury vinyl plank flooring throughout and a thoughtfully designed open-concept layout. The heart of the home is the expansive kitchen, boasting brand-new cabinetry, custom granite countertops, and a full suite of new stainless steel appliances—perfect for the home chef.
Both bathrooms have been fully updated with custom tilework and matching granite counters, creating a cohesive, upscale feel. The home also features a 2-car garage, leased solar system for energy savings, and an extra backyard storage space for added convenience.
This home truly has it all—style, space, and smart upgrades—set on a prime corner lot with room for all your vehicles and lifestyle needs.
Don’t miss out—schedule your private showing today and make this turnkey property yours!
For sale
Listing Provided by:
Michael Zuccolillo DRE #01848330 530-521-4576,
Simplistic Realty
Price cut: $10K (1/16)
$389,900
598 El Reno Dr, Chico, CA 95973
3beds
1,440sqft
Est.:
Single Family Residence
Built in 1958
10,019 Square Feet Lot
$380,600 Zestimate®
$271/sqft
$-- HOA
What's special
- 208 days |
- 1,954 |
- 60 |
Zillow last checked: 8 hours ago
Listing updated: January 16, 2026 at 11:32am
Listing Provided by:
Michael Zuccolillo DRE #01848330 530-521-4576,
Simplistic Realty
Source: CRMLS,MLS#: PA25249215 Originating MLS: California Regional MLS
Originating MLS: California Regional MLS
Tour with a local agent
Facts & features
Interior
Bedrooms & bathrooms
- Bedrooms: 3
- Bathrooms: 2
- Full bathrooms: 2
- Main level bathrooms: 3
- Main level bedrooms: 3
Rooms
- Room types: Bedroom
Bedroom
- Features: All Bedrooms Down
Bathroom
- Features: Bathroom Exhaust Fan, Bathtub, Closet, Granite Counters, Remodeled, Tub Shower
Kitchen
- Features: Granite Counters
Heating
- Central
Cooling
- Central Air
Appliances
- Included: Dishwasher, Disposal, Gas Oven, Gas Range, Gas Water Heater, Microwave
- Laundry: In Garage
Features
- All Bedrooms Down
- Flooring: See Remarks
- Has fireplace: Yes
- Fireplace features: Family Room
- Common walls with other units/homes: No Common Walls
Interior area
- Total interior livable area: 1,440 sqft
Property
Parking
- Total spaces: 2
- Parking features: Door-Multi, Garage
- Attached garage spaces: 2
Features
- Levels: One
- Stories: 1
- Entry location: front
- Patio & porch: Concrete
- Pool features: None
- Spa features: None
- Fencing: Privacy
- Has view: Yes
- View description: Neighborhood
Lot
- Size: 10,019 Square Feet
- Features: Back Yard, Corner Lot
Details
- Additional structures: Shed(s)
- Parcel number: 007090010000
- Zoning: R1
- Special conditions: Standard
Construction
Type & style
- Home type: SingleFamily
- Architectural style: Ranch
- Property subtype: Single Family Residence
Materials
- Roof: Composition
Condition
- Turnkey
- New construction: No
- Year built: 1958
Utilities & green energy
- Electric: 220 Volts
- Sewer: Septic Tank
- Utilities for property: Cable Connected, Electricity Connected, Natural Gas Connected
Community & HOA
Community
- Features: Sidewalks
Location
- Region: Chico
Financial & listing details
- Price per square foot: $271/sqft
- Tax assessed value: $374,991
- Annual tax amount: $4,340
- Date on market: 10/28/2025
- Cumulative days on market: 208 days
- Listing terms: Cash,Cash to New Loan,Conventional,FHA,VA Loan
- Road surface type: Paved
Estimated market value
$380,600
$362,000 - $400,000
$2,066/mo
Price history
Price history
| Date | Event | Price |
|---|---|---|
| 1/16/2026 | Price change | $389,900-2.5%$271/sqft |
Source: | ||
| 11/17/2025 | Price change | $399,900-4.2%$278/sqft |
Source: | ||
| 10/28/2025 | Listed for sale | $417,500+13.5%$290/sqft |
Source: | ||
| 5/3/2024 | Sold | $368,000+62.9%$256/sqft |
Source: Public Record Report a problem | ||
| 3/24/2015 | Listing removed | -- |
Source: Auction.com Report a problem | ||
Public tax history
Public tax history
| Year | Property taxes | Tax assessment |
|---|---|---|
| 2025 | $4,340 +4.6% | $374,991 +0% |
| 2024 | $4,149 +1.2% | $374,990 +2% |
| 2023 | $4,100 +1.6% | $367,639 +2% |
Find assessor info on the county website
BuyAbility℠ payment
Est. payment
$2,341/mo
Principal & interest
$1844
Property taxes
$361
Home insurance
$136
Climate risks
Neighborhood: 95973
Nearby schools
GreatSchools rating
- 5/10Mcmanus (John A.) Elementary SchoolGrades: K-5Distance: 0.6 mi
- 8/10Bidwell Junior High SchoolGrades: 6-8Distance: 0.7 mi
- 7/10Pleasant Valley High SchoolGrades: 9-12Distance: 1.7 mi
- Loading
- Loading
