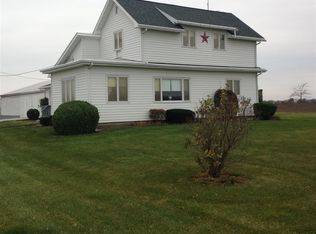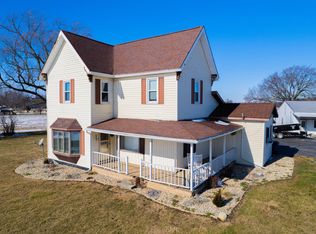Closed
$300,000
598 E 500th Rd N, Urbana, IN 46990
3beds
2,018sqft
Single Family Residence
Built in 1959
3.09 Acres Lot
$309,500 Zestimate®
$--/sqft
$1,609 Estimated rent
Home value
$309,500
Estimated sales range
Not available
$1,609/mo
Zestimate® history
Loading...
Owner options
Explore your selling options
What's special
*Highest and best offers due by 12:00 noon, Friday, August 2nd* Country living at its finest!! Settled on just over 3 acres, this immaculate property features 3 bedrooms and one and a half baths. The entry opens up to a large living area where natural light fills the room and you can soak in the peaceful country setting in every direction. The eat-in kitchen features a breakfast bar and stainless steel appliances. Sit and relax or enjoy a meal outside on the patio and enjoy the beautiful flowers and landscaping. The 30x60 Pole barn has a cement floor and is perfect for storage, a workshop or livestock. Furnace, Central Air, windows, siding and gutters all new in 2019.
Zillow last checked: 8 hours ago
Listing updated: August 21, 2024 at 07:24am
Listed by:
Teresa Bakehorn 574-551-2601,
Our House Real Estate
Bought with:
Keanu Rish, RB17001923
Lundquist Appraisals & Real Estate
Source: IRMLS,MLS#: 202428315
Facts & features
Interior
Bedrooms & bathrooms
- Bedrooms: 3
- Bathrooms: 2
- Full bathrooms: 1
- 1/2 bathrooms: 1
- Main level bedrooms: 3
Bedroom 1
- Level: Main
Bedroom 2
- Level: Main
Kitchen
- Level: Main
- Area: 224
- Dimensions: 16 x 14
Living room
- Level: Main
- Area: 420
- Dimensions: 30 x 14
Heating
- Forced Air
Cooling
- Central Air
Appliances
- Included: Dishwasher, Microwave, Refrigerator, Washer, Dryer-Electric, Electric Range, Electric Water Heater, Water Softener Owned
- Laundry: Main Level
Features
- Breakfast Bar, Eat-in Kitchen, Entrance Foyer
- Flooring: Hardwood, Carpet, Tile
- Basement: Partial,Unfinished
- Has fireplace: No
Interior area
- Total structure area: 2,522
- Total interior livable area: 2,018 sqft
- Finished area above ground: 2,018
- Finished area below ground: 0
Property
Parking
- Total spaces: 1
- Parking features: Attached, Circular Driveway, Gravel
- Attached garage spaces: 1
- Has uncovered spaces: Yes
Features
- Levels: One
- Stories: 1
- Patio & porch: Patio, Porch Covered
Lot
- Size: 3.09 Acres
- Dimensions: 305x436
- Features: Level, Rural, Landscaped
Details
- Additional structures: Barn(s), Pole/Post Building
- Parcel number: 851106400022.000003
Construction
Type & style
- Home type: SingleFamily
- Architectural style: Ranch
- Property subtype: Single Family Residence
Materials
- Vinyl Siding
- Roof: Shingle
Condition
- New construction: No
- Year built: 1959
Utilities & green energy
- Sewer: Septic Tank
- Water: Well
Community & neighborhood
Location
- Region: Urbana
- Subdivision: None
Other
Other facts
- Listing terms: Cash,Conventional,FHA,USDA Loan,VA Loan
Price history
| Date | Event | Price |
|---|---|---|
| 8/16/2024 | Sold | $300,000-3.2% |
Source: | ||
| 8/3/2024 | Pending sale | $309,900 |
Source: | ||
| 7/29/2024 | Listed for sale | $309,900 |
Source: | ||
Public tax history
Tax history is unavailable.
Neighborhood: 46990
Nearby schools
GreatSchools rating
- 7/10Sharp Creek Elementary SchoolGrades: 3-6Distance: 3.2 mi
- 6/10Northfield Jr-Sr High SchoolGrades: 7-12Distance: 3.1 mi
- NAMetro North Elementary SchoolGrades: PK-2Distance: 5.4 mi
Schools provided by the listing agent
- Elementary: Metro North/Sharp Creek
- Middle: Northfield
- High: Northfield
- District: MSD of Wabash County Schools
Source: IRMLS. This data may not be complete. We recommend contacting the local school district to confirm school assignments for this home.
Get pre-qualified for a loan
At Zillow Home Loans, we can pre-qualify you in as little as 5 minutes with no impact to your credit score.An equal housing lender. NMLS #10287.

