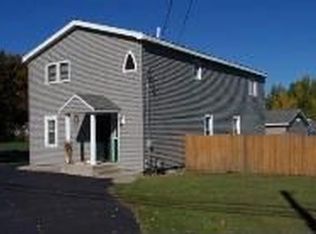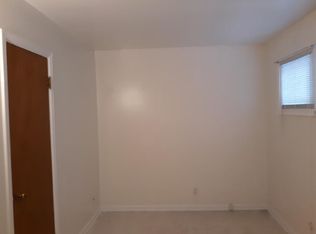Stunning custom home in pristine condition sits upon a picturesque 1.16 acre landscape of ubiquitous calm. Ideal for any living comfort and all seasons, enjoy 4 LARGE BEDROOMS and flowing living quarters atop gleaming floors, spotless slate tiles, and clean carpets. Drift asleep in the relaxing family room underneath wide paddle fans beside a cozy wood-burning fireplace or stay cool in the ambiance of central air conditioning throughout. Share precious family gatherings in an exquisitely regal formal dining room leading to an abundant wide open kitchen, or seek the quiet solitude of a private, beautifully constructed wood deck and stoned patio overlooking an endless backyard with pole barn and shed amid your naturally fenced parceled kingdom of serenity.
This property is off market, which means it's not currently listed for sale or rent on Zillow. This may be different from what's available on other websites or public sources.

