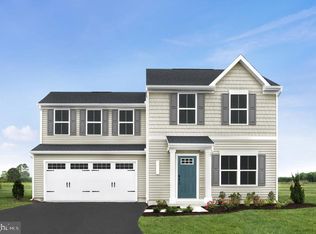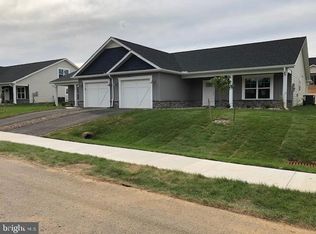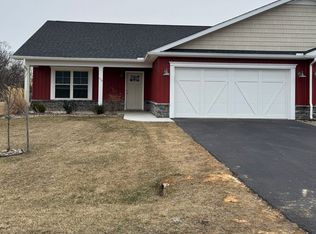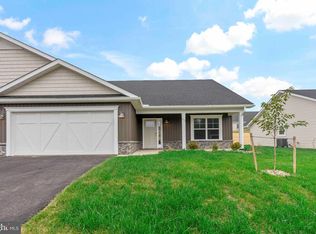Sold for $329,000 on 04/08/24
$329,000
598 Dripping Spring Dr, Hedgesville, WV 25427
2beds
1,572sqft
Single Family Residence
Built in 2022
5,980 Square Feet Lot
$328,800 Zestimate®
$209/sqft
$1,881 Estimated rent
Home value
$328,800
$312,000 - $345,000
$1,881/mo
Zestimate® history
Loading...
Owner options
Explore your selling options
What's special
Discover luxury living in this one-level, low-maintenance villa built by Panhandle Homes of Berkeley County. This Scarlett floorplan has everything you need conveniently on one floor. This home even sits on a premium lot backing to a beautifully landscaped common area and boasts two bedrooms, two full bathrooms and a two-car garage. The upgrades list in this home goes on and on! A few of these upgrades include Absolute Black granite countertops throughout, a beveled ceramic tile backsplash, an 84" island in the kitchen, additional windows for extra natural light, a dedicated pantry and coat closet, crown molding, dedicated laundry room with plumbing for a sink, and front and rear covered porches which are aligned perfectly for enjoying nature along with the sunrises and sunsets. In the Owner's Suite you'll find a large Owner's Bathroom with a 5' step in shower enclosed by a custom cut glass shower door, a linen closet, comfort height commode, dual bowl vanity and a large walk-in closet. All cabinets throughout this home have soft close hinges and dovetail construction! The garage comes with a Wi-Fi enabled garage door opener, exterior keypad, separate storage closet, extra open space in the garage for additional storage as well as a mechanical closet for easy access to your home's utilities. The front yard has been professionally landscaped with sod, river rock and various plants. Schedule your tour today to see how meticulously the sellers have maintained this home and why the Scarlett is the most popular villa floorplan in Cardinal Pointe!
Zillow last checked: 8 hours ago
Listing updated: April 08, 2024 at 06:09am
Listed by:
Amy Cooper 301-331-1133,
Gain Realty
Bought with:
Heather Corroon, WVS220302139
Dandridge Realty Group, LLC
Source: Bright MLS,MLS#: WVBE2024930
Facts & features
Interior
Bedrooms & bathrooms
- Bedrooms: 2
- Bathrooms: 2
- Full bathrooms: 2
- Main level bathrooms: 2
- Main level bedrooms: 2
Heating
- Heat Pump, Electric
Cooling
- Heat Pump, Electric
Appliances
- Included: Microwave, Dishwasher, Disposal, Energy Efficient Appliances, Exhaust Fan, Ice Maker, Oven/Range - Electric, Refrigerator, Stainless Steel Appliance(s), Water Heater, Electric Water Heater
- Laundry: Main Level
Features
- Walk-In Closet(s), Upgraded Countertops, Recessed Lighting, Primary Bath(s), Pantry, Kitchen Island, Open Floorplan, Entry Level Bedroom, Dining Area, Crown Molding, Ceiling Fan(s)
- Doors: Sliding Glass, ENERGY STAR Qualified Doors, Insulated, Storm Door(s)
- Windows: Low Emissivity Windows, ENERGY STAR Qualified Windows, Energy Efficient, Window Treatments
- Has basement: No
- Has fireplace: No
Interior area
- Total structure area: 1,572
- Total interior livable area: 1,572 sqft
- Finished area above ground: 1,572
Property
Parking
- Total spaces: 2
- Parking features: Garage Faces Front, Garage Door Opener, Storage, Inside Entrance, Asphalt, Driveway, Attached
- Attached garage spaces: 2
- Has uncovered spaces: Yes
- Details: Garage Sqft: 499
Accessibility
- Accessibility features: Accessible Doors, Accessible Hallway(s), Accessible Entrance, 2+ Access Exits, No Stairs
Features
- Levels: One
- Stories: 1
- Patio & porch: Patio, Porch, Roof
- Exterior features: Lighting, Sidewalks
- Pool features: None
- Has view: Yes
- View description: Garden, Trees/Woods
Lot
- Size: 5,980 sqft
- Features: Backs - Open Common Area, Backs to Trees, Landscaped
Details
- Additional structures: Above Grade
- Parcel number: 0
- Zoning: NA
- Special conditions: Standard
Construction
Type & style
- Home type: SingleFamily
- Architectural style: Villa
- Property subtype: Single Family Residence
- Attached to another structure: Yes
Materials
- Asphalt, Batts Insulation, Shake Siding, Stick Built, Stone, Vinyl Siding
- Foundation: Slab
Condition
- New construction: No
- Year built: 2022
Details
- Builder model: Scarlett
- Builder name: Panhandle Homes
Utilities & green energy
- Sewer: Public Sewer
- Water: Public
- Utilities for property: Underground Utilities
Community & neighborhood
Security
- Security features: Carbon Monoxide Detector(s), Main Entrance Lock, Smoke Detector(s)
Location
- Region: Hedgesville
- Subdivision: Cardinal Pointe
HOA & financial
HOA
- Has HOA: Yes
- HOA fee: $315 annually
- Services included: Common Area Maintenance
- Association name: CARDINAL POINTE
Other
Other facts
- Listing agreement: Exclusive Right To Sell
- Listing terms: Cash,Conventional,FHA,USDA Loan,VA Loan,Other
- Ownership: Fee Simple
Price history
| Date | Event | Price |
|---|---|---|
| 4/8/2024 | Sold | $329,000+3.1%$209/sqft |
Source: | ||
| 3/6/2024 | Contingent | $319,000$203/sqft |
Source: | ||
| 2/12/2024 | Price change | $319,000-1.8%$203/sqft |
Source: | ||
| 1/23/2024 | Price change | $325,000-1.2%$207/sqft |
Source: | ||
| 12/22/2023 | Price change | $328,900-2.1%$209/sqft |
Source: | ||
Public tax history
| Year | Property taxes | Tax assessment |
|---|---|---|
| 2024 | $1,937 -1.8% | $157,860 +1.1% |
| 2023 | $1,973 | $156,120 |
Find assessor info on the county website
Neighborhood: 25427
Nearby schools
GreatSchools rating
- 6/10Potomack Intermediate SchoolGrades: 3-5Distance: 1.3 mi
- 5/10Spring Mills Middle SchoolGrades: 6-8Distance: 1.4 mi
- 7/10Spring Mills High SchoolGrades: 9-12Distance: 1.7 mi
Schools provided by the listing agent
- District: Berkeley County Schools
Source: Bright MLS. This data may not be complete. We recommend contacting the local school district to confirm school assignments for this home.

Get pre-qualified for a loan
At Zillow Home Loans, we can pre-qualify you in as little as 5 minutes with no impact to your credit score.An equal housing lender. NMLS #10287.
Sell for more on Zillow
Get a free Zillow Showcase℠ listing and you could sell for .
$328,800
2% more+ $6,576
With Zillow Showcase(estimated)
$335,376


