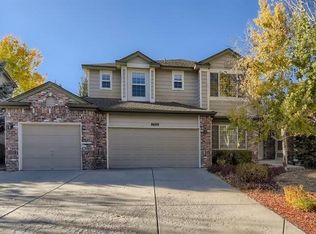WONDERFUL 2 STORY HOME IN HIDDEN POINTE/CASTLE PINES. Open floor plan with 4 large bedrooms upstairs, main floor study, guest room in finished basement. Beautiful .26 acre corner lot with mature landscaping. Finished basement with family room, wet bar, gas fireplace (1 of 3 fireplaces), bathroom, guest room, and work -out room. 4 Bedrooms on upper level with 3 baths (one Jack and Jill). Full bath on main level. Flagstone patio.
This property is off market, which means it's not currently listed for sale or rent on Zillow. This may be different from what's available on other websites or public sources.
