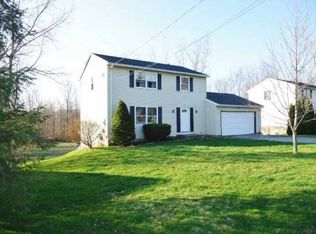No, you are not in the Adirondacks! It just feels like it in this wonderful log home! Privacy and fun in back yard; pool, hot tub and play space. Inside find 2 full baths, a large great room, master suite and a very flexible living space. Many options and great condition throughout. Don't miss out!!
This property is off market, which means it's not currently listed for sale or rent on Zillow. This may be different from what's available on other websites or public sources.
