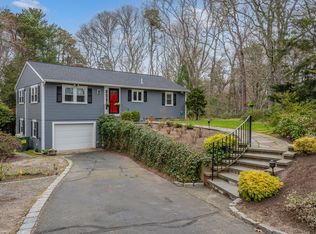Sold for $651,000 on 06/28/24
$651,000
598 Bumps River Rd, Barnstable, MA 02630
2beds
2,288sqft
Single Family Residence
Built in 1971
0.44 Acres Lot
$-- Zestimate®
$285/sqft
$3,304 Estimated rent
Home value
Not available
Estimated sales range
Not available
$3,304/mo
Zestimate® history
Loading...
Owner options
Explore your selling options
What's special
Set back off the road and abutting 148 acres of beautiful Skunknet Conservation Wildlife Sanctuary, this ranch home is perfection. Many new upgrades including new kitchen, roof, siding and more. Enjoy the lush gardens with flowering shrubs, relaxing at the firepit, or dining on the patio. Feel at home from the minute you enter into the large light filled living room with hardwood floors and a double-sided stone fireplace that opens to the adjoining dining room and 8' sliders that lead to deck overlooking the conservation area. The renovated kitchen/dining area, two sizeable bedrooms and full bath complete the 1st floor. The finished lower level with garage access has sliders to the patio, a full bath, family room, laundry and office/craft room with another slider to the patio. Your comfort is assured with 3 minisplit AC units. There is direct entry from the garage and additional parking including a turn around driveway. Welcome to your piece of Osterville paradise!
Zillow last checked: 8 hours ago
Listing updated: July 01, 2024 at 07:35am
Listed by:
Holly Mottai 508-776-0181,
William Raveis R.E. & Home Services 508-563-5100,
Patty Connolly 508-523-8885
Bought with:
Bernard W. Klotz
Kinlin Grover Compass
Source: MLS PIN,MLS#: 73234948
Facts & features
Interior
Bedrooms & bathrooms
- Bedrooms: 2
- Bathrooms: 2
- Full bathrooms: 2
Primary bedroom
- Features: Closet, Flooring - Hardwood, Balcony / Deck, Exterior Access, Slider
- Level: First
Bedroom 2
- Features: Closet, Flooring - Hardwood
- Level: First
Primary bathroom
- Features: Yes
Bathroom 1
- Features: Bathroom - Full, Bathroom - Double Vanity/Sink, Bathroom - Tiled With Tub, Bathroom - With Shower Stall, Flooring - Vinyl
- Level: First
Bathroom 2
- Features: Bathroom - With Shower Stall
- Level: Basement
Dining room
- Features: Flooring - Hardwood, Balcony / Deck, Open Floorplan, Recessed Lighting, Slider, Lighting - Overhead
- Level: First
Family room
- Features: Closet, Flooring - Wall to Wall Carpet, Deck - Exterior, Exterior Access, Slider
- Level: Basement
Kitchen
- Features: Flooring - Vinyl, Pantry, Countertops - Stone/Granite/Solid, Open Floorplan, Recessed Lighting, Remodeled, Gas Stove, Peninsula, Lighting - Overhead
- Level: First
Living room
- Features: Flooring - Hardwood, Balcony / Deck, Recessed Lighting, Slider
- Level: Main
Heating
- Baseboard, Natural Gas, Ductless
Cooling
- Ductless
Appliances
- Laundry: In Basement, Electric Dryer Hookup, Washer Hookup
Features
- Closet, Slider, Play Room
- Flooring: Vinyl, Carpet, Hardwood
- Basement: Full,Partially Finished,Walk-Out Access,Interior Entry,Garage Access
- Number of fireplaces: 1
- Fireplace features: Dining Room, Kitchen, Living Room
Interior area
- Total structure area: 2,288
- Total interior livable area: 2,288 sqft
Property
Parking
- Total spaces: 4
- Parking features: Under, Paved Drive, Off Street
- Attached garage spaces: 1
- Uncovered spaces: 3
Features
- Patio & porch: Deck, Covered
- Exterior features: Deck, Covered Patio/Deck, Rain Gutters, Professional Landscaping
- Waterfront features: Ocean, Beach Ownership(Public)
Lot
- Size: 0.44 Acres
- Features: Gentle Sloping
Details
- Parcel number: 318480290,2233886
- Zoning: RC
Construction
Type & style
- Home type: SingleFamily
- Architectural style: Ranch
- Property subtype: Single Family Residence
Materials
- Frame
- Foundation: Concrete Perimeter
- Roof: Shingle
Condition
- Year built: 1971
Utilities & green energy
- Sewer: Private Sewer
- Water: Public
- Utilities for property: for Gas Range, for Gas Oven, for Electric Dryer, Washer Hookup
Community & neighborhood
Location
- Region: Barnstable
Price history
| Date | Event | Price |
|---|---|---|
| 6/28/2024 | Sold | $651,000+0.2%$285/sqft |
Source: MLS PIN #73234948 Report a problem | ||
| 5/13/2024 | Pending sale | $650,000$284/sqft |
Source: | ||
| 5/8/2024 | Listed for sale | $650,000$284/sqft |
Source: MLS PIN #73234948 Report a problem | ||
Public tax history
Tax history is unavailable.
Neighborhood: Osterville
Nearby schools
GreatSchools rating
- 3/10Barnstable United Elementary SchoolGrades: 4-5Distance: 1.3 mi
- 4/10Barnstable High SchoolGrades: 8-12Distance: 2.9 mi
- 7/10West Villages Elementary SchoolGrades: K-3Distance: 1.5 mi

Get pre-qualified for a loan
At Zillow Home Loans, we can pre-qualify you in as little as 5 minutes with no impact to your credit score.An equal housing lender. NMLS #10287.
