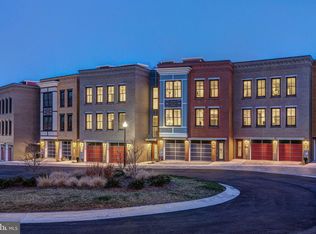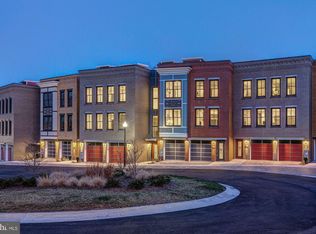Priced to Sell! Only a few homes remain at Brookes Ridge. Stylishly designed and spacious town homes with beautiful views. Features include two car garage, elevator, floor-to-ceiling windows, and expansive roof decks. Walking distance to the C&O Canal Trail & to Starbucks - just minutes from downtown DC.
This property is off market, which means it's not currently listed for sale or rent on Zillow. This may be different from what's available on other websites or public sources.

