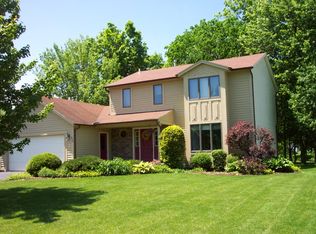Vinyl Sided Colonial in desirable neighborhood. Enjoy open floor plan, Lge eat-in Kitchen w/ plenty of cabinets which is open to family room, Spacious Living Rm, Formal Dining Rm, Master Bed Rm w/ master bath, Roof '08, Big backyard backing up to creek. Enjoy your summers on your semi-private deck overlooking common area pond.
This property is off market, which means it's not currently listed for sale or rent on Zillow. This may be different from what's available on other websites or public sources.
