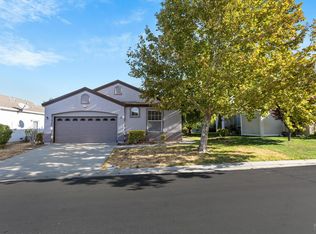Sold for $485,000
$485,000
598 Aurora Way, Rio Vista, CA 94571
2beds
1,864sqft
Single Family Residence
Built in 1999
7,435.69 Square Feet Lot
$473,400 Zestimate®
$260/sqft
$2,675 Estimated rent
Home value
$473,400
$450,000 - $497,000
$2,675/mo
Zestimate® history
Loading...
Owner options
Explore your selling options
What's special
This delightful Catamaran on an attractive corner lot with beautiful drought resistant landscaping offers a host of unique upgrades. Features include jumbo tile flooring with inlayed borders in the main areas and baths, luxury plank vinyl flooring in the den and guest suite, upgraded carpet in the primary bed, gorgeous glass cabinetry dividing the entry and dining room, floor to ceiling bookshelves with workstation in the sunny den, an elegant living room fireplace flanked by extensive bookshelves, skylights in the guest suite, primary closet, and laundry room, and a big 2.5 car extended length garage with extensive custom cabinetry. The gorgeous kitchen boasts solid slab granite countertops and a breakfast nook with bay window, and the luxurious primary suite enjoys a soaking tub, roomy shower with engineered marble surround and bench seat, and a huge fully lined aromatic cedar closet. Relax outdoors on a charming covered patio with privacy/wind screens and nice landscaping. Trilogy is a 55+ Community.
Zillow last checked: 8 hours ago
Listing updated: March 29, 2024 at 04:14am
Listed by:
Debbie Werter DRE #01125366 707-673-7667,
Cheryl Wood Real Estate 510-220-1514
Bought with:
Scott L MacIntyre
COMPASS
Source: BAREIS,MLS#: 324006691 Originating MLS: Northern Solano
Originating MLS: Northern Solano
Facts & features
Interior
Bedrooms & bathrooms
- Bedrooms: 2
- Bathrooms: 3
- Full bathrooms: 2
- 1/2 bathrooms: 1
Primary bedroom
- Features: Ground Floor, Walk-In Closet(s)
Bedroom
- Level: Main
Primary bathroom
- Features: Double Vanity, Marble, Shower Stall(s), Soaking Tub
Bathroom
- Features: Skylight/Solar Tube, Tub w/Shower Over
- Level: Main
Dining room
- Features: Formal Area
- Level: Main
Kitchen
- Features: Breakfast Area, Granite Counters, Pantry Cabinet
- Level: Main
Living room
- Features: Great Room
- Level: Main
Heating
- Central
Cooling
- Ceiling Fan(s), Central Air
Appliances
- Included: Dishwasher, Disposal, Free-Standing Gas Range, Free-Standing Refrigerator, Microwave, Dryer, Washer
- Laundry: Cabinets, Inside Room, Sink
Features
- Flooring: Laminate, Tile
- Windows: Bay Window(s), Dual Pane Full, Skylight Tube
- Has basement: No
- Number of fireplaces: 1
- Fireplace features: Gas Log, Living Room
Interior area
- Total structure area: 1,864
- Total interior livable area: 1,864 sqft
Property
Parking
- Total spaces: 2
- Parking features: 1/2 Car Space, Attached, Garage Door Opener, Garage Faces Front, Golf Cart, Inside Entrance, Side By Side, Paved
- Attached garage spaces: 2
- Has uncovered spaces: Yes
Features
- Stories: 1
- Patio & porch: Patio
- Pool features: In Ground, Community, Lap, Pool/Spa Combo
Lot
- Size: 7,435 sqft
- Features: Sprinklers In Front, Sprinklers In Rear, Corner Lot, Curb(s)/Gutter(s), Landscaped, Landscape Front, Low Maintenance, Storm Drain
Details
- Parcel number: 0176191080
- Special conditions: Trust
Construction
Type & style
- Home type: SingleFamily
- Architectural style: Traditional
- Property subtype: Single Family Residence
Materials
- Ceiling Insulation, Stucco
- Foundation: Slab
- Roof: Tile
Condition
- Year built: 1999
Utilities & green energy
- Electric: 220 Volts in Laundry
- Sewer: Public Sewer
- Water: Public
- Utilities for property: Cable Available, DSL Available, Internet Available, Natural Gas Connected, Underground Utilities
Community & neighborhood
Security
- Security features: Carbon Monoxide Detector(s), Smoke Detector(s)
Community
- Community features: Gated
Senior living
- Senior community: Yes
Location
- Region: Rio Vista
- Subdivision: Trilogy at Rio Vista
HOA & financial
HOA
- Has HOA: Yes
- HOA fee: $285 monthly
- Amenities included: Barbecue, Clubhouse, Dog Park, Fitness Center, Game Court Exterior, Golf Course, Gym, Park, Playground, Pool, Putting Green(s), Recreation Facilities, Spa/Hot Tub, Tennis Court(s), Other
- Services included: Common Areas, Management, Pool, Recreation Facility, Road
- Association name: Trilogy Rio Vista Master/Village One
- Association phone: 800-400-2284
Price history
| Date | Event | Price |
|---|---|---|
| 3/28/2024 | Sold | $485,000-2.8%$260/sqft |
Source: | ||
| 3/27/2024 | Pending sale | $499,000$268/sqft |
Source: | ||
| 3/1/2024 | Contingent | $499,000$268/sqft |
Source: | ||
| 2/13/2024 | Listed for sale | $499,000-2%$268/sqft |
Source: | ||
| 11/30/2022 | Listing removed | -- |
Source: Zillow Rental Manager Report a problem | ||
Public tax history
| Year | Property taxes | Tax assessment |
|---|---|---|
| 2025 | $3,747 +0.2% | $494,700 +43.7% |
| 2024 | $3,739 +2.5% | $344,275 +2% |
| 2023 | $3,648 +1.8% | $337,526 +2% |
Find assessor info on the county website
Neighborhood: 94571
Nearby schools
GreatSchools rating
- 2/10D. H. White Elementary SchoolGrades: K-6Distance: 1.3 mi
- 2/10Riverview Middle SchoolGrades: 7-8Distance: 2.1 mi
- 3/10Rio Vista High SchoolGrades: 9-12Distance: 1.8 mi
Get a cash offer in 3 minutes
Find out how much your home could sell for in as little as 3 minutes with a no-obligation cash offer.
Estimated market value$473,400
Get a cash offer in 3 minutes
Find out how much your home could sell for in as little as 3 minutes with a no-obligation cash offer.
Estimated market value
$473,400
