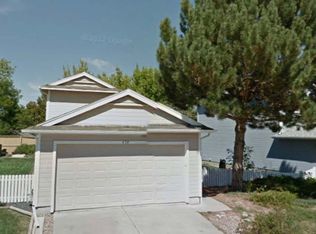Sold for $496,000
$496,000
598 Arden Circle, Highlands Ranch, CO 80126
3beds
1,279sqft
Single Family Residence
Built in 1986
3,703 Square Feet Lot
$535,600 Zestimate®
$388/sqft
$2,516 Estimated rent
Home value
$535,600
$509,000 - $562,000
$2,516/mo
Zestimate® history
Loading...
Owner options
Explore your selling options
What's special
Welcome to this charming tri-level home in the heart of Highlands Ranch, perfectly situated just one block from Bear Canyon Elementary and steps from open space with miles of scenic walking, biking, and hiking trails. Inside, you'll find a bright and open floorplan featuring a spacious kitchen with plenty of room for casual dining, ideal for everyday living and entertaining alike.
Warm up by the cozy wood-burning fireplace or step outside to enjoy the private deck and small, easy-to-maintain yard—perfect for relaxing evenings or weekend gatherings. The detached two-car garage offers convenience and additional storage, while the front and back sprinkler systems help keep your outdoor spaces looking their best.With all appliances included and a location close to shopping, dining, community pools, and rec centers, this home offers comfort, convenience, and an unbeatable lifestyle in one of Highlands Ranch’s most desirable neighborhoods.
Zillow last checked: 8 hours ago
Listing updated: July 03, 2025 at 11:02am
Listed by:
Greg Dach GREGDACH@REMAX.NET,
RE/MAX Professionals
Bought with:
iMPACT Team
Your Castle Real Estate Inc
Source: REcolorado,MLS#: 4545217
Facts & features
Interior
Bedrooms & bathrooms
- Bedrooms: 3
- Bathrooms: 2
- Full bathrooms: 1
- 3/4 bathrooms: 1
Bedroom
- Level: Lower
- Area: 121 Square Feet
- Dimensions: 11 x 11
Bedroom
- Level: Upper
- Area: 180 Square Feet
- Dimensions: 12 x 15
Bedroom
- Level: Upper
- Area: 108 Square Feet
- Dimensions: 9 x 12
Bathroom
- Level: Upper
- Area: 40 Square Feet
- Dimensions: 5 x 8
Bathroom
- Level: Lower
- Area: 45 Square Feet
- Dimensions: 5 x 9
Family room
- Level: Lower
- Area: 165 Square Feet
- Dimensions: 11 x 15
Kitchen
- Level: Main
- Area: 156 Square Feet
- Dimensions: 12 x 13
Living room
- Level: Main
- Area: 156 Square Feet
- Dimensions: 12 x 13
Heating
- Forced Air
Cooling
- None
Appliances
- Included: Dishwasher, Disposal, Dryer, Microwave, Oven, Refrigerator, Washer
Features
- Ceiling Fan(s), Eat-in Kitchen, High Ceilings, Open Floorplan, Pantry, Vaulted Ceiling(s)
- Flooring: Carpet, Tile
- Windows: Double Pane Windows
- Basement: Crawl Space
- Number of fireplaces: 1
- Fireplace features: Family Room
Interior area
- Total structure area: 1,279
- Total interior livable area: 1,279 sqft
- Finished area above ground: 1,279
Property
Parking
- Total spaces: 2
- Parking features: Garage
- Garage spaces: 2
Features
- Levels: Tri-Level
- Patio & porch: Deck
- Fencing: Partial
Lot
- Size: 3,703 sqft
Details
- Parcel number: R0336846
- Zoning: PDU
- Special conditions: Standard
Construction
Type & style
- Home type: SingleFamily
- Architectural style: Contemporary
- Property subtype: Single Family Residence
Materials
- Frame
- Foundation: Concrete Perimeter
- Roof: Composition
Condition
- Year built: 1986
Utilities & green energy
- Sewer: Public Sewer
- Water: Public
Community & neighborhood
Location
- Region: Highlands Ranch
- Subdivision: Highlands Ranch
HOA & financial
HOA
- Has HOA: Yes
- HOA fee: $171 quarterly
- Amenities included: Clubhouse, Fitness Center, Park, Pool, Tennis Court(s), Trail(s)
- Association name: Highlands Ranch HOA
- Association phone: 303-791-2500
Other
Other facts
- Listing terms: Cash,Conventional,FHA,VA Loan
- Ownership: Individual
Price history
| Date | Event | Price |
|---|---|---|
| 7/3/2025 | Sold | $496,000+1.4%$388/sqft |
Source: | ||
| 6/6/2025 | Pending sale | $489,000$382/sqft |
Source: | ||
| 6/4/2025 | Price change | $489,000-2.2%$382/sqft |
Source: | ||
| 5/16/2025 | Price change | $500,000-2.9%$391/sqft |
Source: | ||
| 4/16/2025 | Listed for sale | $515,000+15.7%$403/sqft |
Source: | ||
Public tax history
| Year | Property taxes | Tax assessment |
|---|---|---|
| 2025 | $3,065 +0.2% | $32,090 -11.4% |
| 2024 | $3,060 +23.9% | $36,210 -1% |
| 2023 | $2,470 -3.9% | $36,560 +35.3% |
Find assessor info on the county website
Neighborhood: 80126
Nearby schools
GreatSchools rating
- 8/10Bear Canyon Elementary SchoolGrades: PK-6Distance: 0.2 mi
- 5/10Mountain Ridge Middle SchoolGrades: 7-8Distance: 1.3 mi
- 9/10Mountain Vista High SchoolGrades: 9-12Distance: 1.7 mi
Schools provided by the listing agent
- Elementary: Bear Canyon
- Middle: Mountain Ridge
- High: Mountain Vista
- District: Douglas RE-1
Source: REcolorado. This data may not be complete. We recommend contacting the local school district to confirm school assignments for this home.
Get a cash offer in 3 minutes
Find out how much your home could sell for in as little as 3 minutes with a no-obligation cash offer.
Estimated market value$535,600
Get a cash offer in 3 minutes
Find out how much your home could sell for in as little as 3 minutes with a no-obligation cash offer.
Estimated market value
$535,600
