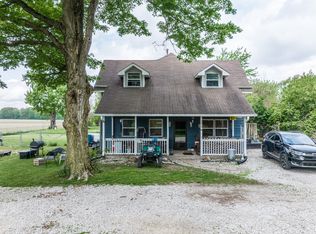Sold
$372,900
5979 Montclair Rd, Lizton, IN 46149
3beds
2,006sqft
Residential, Single Family Residence
Built in 1987
2 Acres Lot
$393,600 Zestimate®
$186/sqft
$2,135 Estimated rent
Home value
$393,600
$370,000 - $417,000
$2,135/mo
Zestimate® history
Loading...
Owner options
Explore your selling options
What's special
This is an all-new home after being taken down to studs and rebuilt with a new room addition. A beautiful home sitting on 2 acres with a country setting partially wooded. Absolutely peaceful with plenty of nature to enjoy. Features 3 bedrooms and 3 full baths, living room with a built-in electric fireplace, ample dining room and breakfast area. The kitchen features beautiful white cabinetry with a breakfast area if desired or decide how to use the space. Large double entry foyer with deck access. Light and bright colors with plenty windows. Upstairs is a private bedroom and bath. The Master Suite is on the main with patio doors to a huge deck to enjoy morning coffee or evenings to unwind! Firepit for cozy nights!
Zillow last checked: 8 hours ago
Listing updated: October 25, 2023 at 11:10am
Listing Provided by:
Sheila Hubbard 317-440-5088,
Diverse Property Solutions Ind
Bought with:
Dennis Garrity
D. Garrity Properties
Source: MIBOR as distributed by MLS GRID,MLS#: 21931572
Facts & features
Interior
Bedrooms & bathrooms
- Bedrooms: 3
- Bathrooms: 3
- Full bathrooms: 3
- Main level bathrooms: 2
- Main level bedrooms: 2
Primary bedroom
- Features: Vinyl Plank
- Level: Main
- Area: 273 Square Feet
- Dimensions: 21x13
Bedroom 2
- Features: Vinyl Plank
- Level: Main
- Area: 110 Square Feet
- Dimensions: 11x10
Bedroom 3
- Features: Vinyl Plank
- Level: Upper
- Area: 168 Square Feet
- Dimensions: 14x12
Breakfast room
- Features: Vinyl Plank
- Level: Main
- Area: 72 Square Feet
- Dimensions: 8x9
Dining room
- Features: Vinyl Plank
- Level: Main
- Area: 143 Square Feet
- Dimensions: 13x11
Kitchen
- Features: Vinyl Plank
- Level: Main
- Area: 130 Square Feet
- Dimensions: 10x13
Living room
- Features: Vinyl Plank
- Level: Main
- Area: 238 Square Feet
- Dimensions: 14x17
Heating
- Electric, Forced Air
Cooling
- Has cooling: Yes
Appliances
- Included: Dishwasher, Electric Water Heater, Disposal, Electric Oven, Range Hood, Water Heater, Water Softener Rented
Features
- Attic Access, Entrance Foyer, Ceiling Fan(s), Walk-In Closet(s)
- Windows: Screens, Windows Thermal, Wood Work Painted
- Has basement: No
- Attic: Access Only
- Number of fireplaces: 1
- Fireplace features: Electric
Interior area
- Total structure area: 2,006
- Total interior livable area: 2,006 sqft
- Finished area below ground: 0
Property
Parking
- Total spaces: 2
- Parking features: Detached
- Garage spaces: 2
Accessibility
- Accessibility features: Accessible Entrance
Features
- Levels: One
- Stories: 1
- Patio & porch: Deck, Porch
- Exterior features: Lighting
- Fencing: Partial
Lot
- Size: 2 Acres
- Features: Not In Subdivision, Rural - Not Subdivision, Mature Trees
Details
- Parcel number: 320607200004000020
- Special conditions: As Is,Broker Owned,Defects/None Noted
Construction
Type & style
- Home type: SingleFamily
- Property subtype: Residential, Single Family Residence
Materials
- Cement Siding
- Foundation: Block
Condition
- Updated/Remodeled
- New construction: No
- Year built: 1987
Utilities & green energy
- Electric: 200+ Amp Service
- Water: Private Well
Community & neighborhood
Location
- Region: Lizton
- Subdivision: Union
Price history
| Date | Event | Price |
|---|---|---|
| 10/23/2023 | Sold | $372,900-2.6%$186/sqft |
Source: | ||
| 9/28/2023 | Pending sale | $382,900$191/sqft |
Source: | ||
| 9/22/2023 | Price change | $382,900-1.8%$191/sqft |
Source: | ||
| 9/11/2023 | Price change | $389,900+1.3%$194/sqft |
Source: | ||
| 8/29/2023 | Pending sale | $384,900$192/sqft |
Source: | ||
Public tax history
| Year | Property taxes | Tax assessment |
|---|---|---|
| 2024 | $697 -48.1% | $337,500 +199.7% |
| 2023 | $1,342 -2% | $112,600 +64.6% |
| 2022 | $1,369 -0.2% | $68,400 |
Find assessor info on the county website
Neighborhood: 46149
Nearby schools
GreatSchools rating
- 8/10North Salem Elementary SchoolGrades: PK-5Distance: 4.2 mi
- 8/10Tri-West Middle SchoolGrades: 6-8Distance: 2.5 mi
- 9/10Tri-West Senior High SchoolGrades: 9-12Distance: 2.3 mi
Schools provided by the listing agent
- Middle: Tri-West Middle School
- High: Tri-West Senior High School
Source: MIBOR as distributed by MLS GRID. This data may not be complete. We recommend contacting the local school district to confirm school assignments for this home.

Get pre-qualified for a loan
At Zillow Home Loans, we can pre-qualify you in as little as 5 minutes with no impact to your credit score.An equal housing lender. NMLS #10287.
Sell for more on Zillow
Get a free Zillow Showcase℠ listing and you could sell for .
$393,600
2% more+ $7,872
With Zillow Showcase(estimated)
$401,472