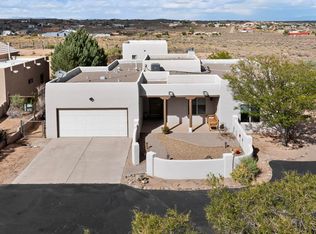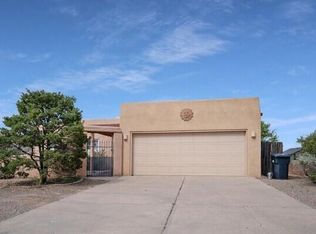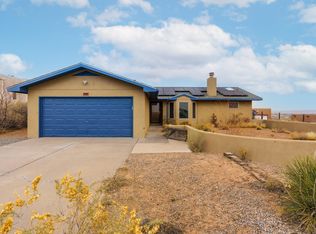Sold
Price Unknown
5979 Kim Rd NE, Rio Rancho, NM 87144
3beds
1,717sqft
Single Family Residence
Built in 1993
0.5 Acres Lot
$293,900 Zestimate®
$--/sqft
$2,253 Estimated rent
Home value
$293,900
$265,000 - $326,000
$2,253/mo
Zestimate® history
Loading...
Owner options
Explore your selling options
What's special
Beautifully spacious home situated on a large elevated lot with stunning panoramic views! The roomy kitchen boasts a large breakfast counter, while the dramatic pitched roof GreatRoom features a cozy beam and plank ceiling along with a wood pellet stove. The separate Primary bedroom offers a plastered adobe privacy wall to the ensuite which features double sinks, a separate tub, spacious shower, and ample closet space. Additional highlights include Saltillo tile floors, skylights, a covered patio and an underground 500 gallon propane tank. The backyard includes a charming finished shed with electricity; perfect for use as an additional dwelling unit, she shed, or man cave!
Zillow last checked: 8 hours ago
Listing updated: August 26, 2025 at 02:32pm
Listed by:
Timothy P. Tourville 505-604-8468,
Coldwell Banker Legacy
Bought with:
Medina Real Estate Inc
Keller Williams Realty
Source: SWMLS,MLS#: 1068046
Facts & features
Interior
Bedrooms & bathrooms
- Bedrooms: 3
- Bathrooms: 2
- Full bathrooms: 2
Primary bedroom
- Level: Main
- Area: 230.95
- Dimensions: 15.5 x 14.9
Bedroom 2
- Level: Main
- Area: 178.22
- Dimensions: 13.4 x 13.3
Bedroom 3
- Level: Main
- Area: 155.89
- Dimensions: 11.9 x 13.1
Dining room
- Level: Main
- Area: 127.5
- Dimensions: 8.5 x 15
Kitchen
- Level: Main
- Area: 114.29
- Dimensions: 8.1 x 14.11
Living room
- Level: Main
- Area: 322.04
- Dimensions: 19.4 x 16.6
Heating
- Central, Forced Air, Wood Stove
Cooling
- Evaporative Cooling
Appliances
- Included: Free-Standing Electric Range
- Laundry: Electric Dryer Hookup, Propane Dryer Hookup
Features
- Beamed Ceilings, Ceiling Fan(s), Dual Sinks, Great Room, Main Level Primary, Separate Shower
- Flooring: Carpet, Tile
- Windows: Double Pane Windows, Insulated Windows
- Has basement: No
- Number of fireplaces: 1
- Fireplace features: Pellet Stove
Interior area
- Total structure area: 1,717
- Total interior livable area: 1,717 sqft
Property
Parking
- Total spaces: 2
- Parking features: Attached, Garage, Storage
- Attached garage spaces: 2
Features
- Levels: One
- Stories: 1
- Patio & porch: Open, Patio
- Exterior features: Fence, Propane Tank - Owned
- Fencing: Back Yard
Lot
- Size: 0.50 Acres
Details
- Additional structures: Shed(s)
- Parcel number: R028407
- Zoning description: R-1
Construction
Type & style
- Home type: SingleFamily
- Property subtype: Single Family Residence
Materials
- Frame
- Roof: Flat,Pitched,Tar/Gravel
Condition
- Resale
- New construction: No
- Year built: 1993
Utilities & green energy
- Sewer: Septic Tank
- Water: Public
- Utilities for property: Electricity Connected, Propane, Water Connected
Green energy
- Energy generation: None
Community & neighborhood
Location
- Region: Rio Rancho
Other
Other facts
- Listing terms: Cash,Conventional,FHA,VA Loan
Price history
| Date | Event | Price |
|---|---|---|
| 9/20/2024 | Sold | -- |
Source: | ||
| 8/5/2024 | Pending sale | $297,500$173/sqft |
Source: | ||
| 8/2/2024 | Listed for sale | $297,500$173/sqft |
Source: | ||
Public tax history
| Year | Property taxes | Tax assessment |
|---|---|---|
| 2025 | $3,424 +57.2% | $98,107 +57.2% |
| 2024 | $2,177 +2.7% | $62,413 +3% |
| 2023 | $2,119 +2% | $60,595 +3% |
Find assessor info on the county website
Neighborhood: Chamiza Estates
Nearby schools
GreatSchools rating
- 7/10Enchanted Hills Elementary SchoolGrades: K-5Distance: 0.8 mi
- 7/10Rio Rancho Middle SchoolGrades: 6-8Distance: 2.5 mi
- 7/10V Sue Cleveland High SchoolGrades: 9-12Distance: 2.6 mi
Get a cash offer in 3 minutes
Find out how much your home could sell for in as little as 3 minutes with a no-obligation cash offer.
Estimated market value$293,900
Get a cash offer in 3 minutes
Find out how much your home could sell for in as little as 3 minutes with a no-obligation cash offer.
Estimated market value
$293,900


