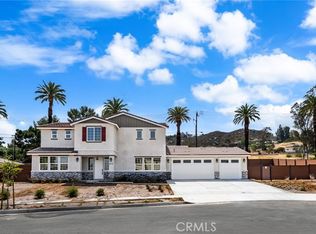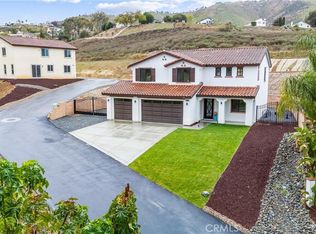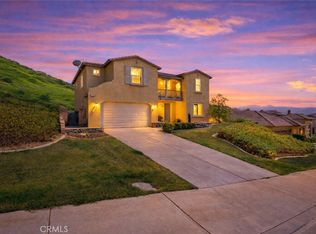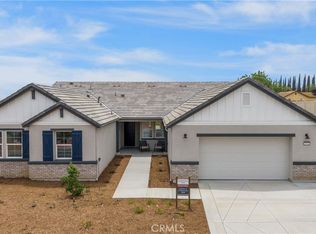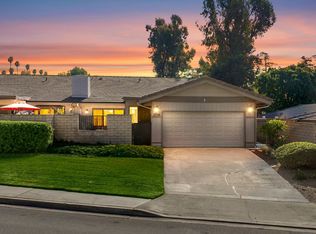Brand-new construction in the heart of Riverside! This stunning 5-bedroom, 4-bathroom home offers 3,093 sq ft of modern living on a spacious lot. Designed with an open-concept layout, this home features a chef’s kitchen with a quartz waterfall island, custom cabinetry, and designer finishes throughout. Light oak-style flooring, high ceilings, and large windows provide a bright and airy feel across the main living areas.
The luxurious primary suite includes a freestanding tub, walk-in shower, and dual-sink vanity. Secondary bedrooms are generously sized, with ample storage and stylish finishes. Additional highlights include a dedicated laundry room, walk-in closets, and matte black fixtures throughout.
Located within the desirable Riverside Unified School District, with easy access to shopping, dining, and parks. A perfect blend of style, space, and functionality—don’t miss this turnkey opportunity!
New construction
Listing Provided by:
ADAM SCHWARZ DRE #01992205 951-417-5440,
EXP REALTY OF CALIFORNIA INC
$1,199,000
5979 Copperfield Ave, Riverside, CA 92506
5beds
3,093sqft
Est.:
Single Family Residence
Built in 2025
0.29 Acres Lot
$1,194,600 Zestimate®
$388/sqft
$-- HOA
What's special
Spacious lotDesigner finishesStylish finishesMatte black fixturesCustom cabinetryQuartz waterfall islandOpen-concept layout
- 309 days |
- 1,083 |
- 37 |
Zillow last checked: 8 hours ago
Listing updated: January 25, 2026 at 02:31pm
Listing Provided by:
ADAM SCHWARZ DRE #01992205 951-417-5440,
EXP REALTY OF CALIFORNIA INC
Source: CRMLS,MLS#: IV25077962 Originating MLS: California Regional MLS
Originating MLS: California Regional MLS
Tour with a local agent
Facts & features
Interior
Bedrooms & bathrooms
- Bedrooms: 5
- Bathrooms: 4
- Full bathrooms: 4
- Main level bathrooms: 4
- Main level bedrooms: 4
Rooms
- Room types: Kitchen, Living Room
Bathroom
- Features: Bathtub, Separate Shower, Tub Shower
Cooling
- Central Air
Appliances
- Laundry: Inside
Features
- Has fireplace: No
- Fireplace features: None
- Common walls with other units/homes: No Common Walls
Interior area
- Total interior livable area: 3,093 sqft
Property
Parking
- Total spaces: 3
- Parking features: Garage - Attached
- Attached garage spaces: 3
Features
- Levels: Two
- Stories: 2
- Entry location: front
- Pool features: None
- Has view: Yes
- View description: None
Lot
- Size: 0.29 Acres
- Features: Back Yard
Details
- Parcel number: 235292021
- Special conditions: Standard
Construction
Type & style
- Home type: SingleFamily
- Property subtype: Single Family Residence
Condition
- New construction: Yes
- Year built: 2025
Utilities & green energy
- Sewer: Public Sewer
- Water: Public
Community & HOA
Community
- Features: Curbs
Location
- Region: Riverside
Financial & listing details
- Price per square foot: $388/sqft
- Tax assessed value: $488,071
- Annual tax amount: $5,472
- Date on market: 4/9/2025
- Cumulative days on market: 309 days
- Listing terms: Submit
Estimated market value
$1,194,600
$1.13M - $1.25M
$4,989/mo
Price history
Price history
| Date | Event | Price |
|---|---|---|
| 8/26/2025 | Price change | $1,199,000-4%$388/sqft |
Source: | ||
| 6/2/2025 | Price change | $1,249,000-0.1%$404/sqft |
Source: | ||
| 4/9/2025 | Listed for sale | $1,250,000$404/sqft |
Source: | ||
Public tax history
Public tax history
| Year | Property taxes | Tax assessment |
|---|---|---|
| 2025 | $5,472 +110.1% | $488,071 +108.5% |
| 2024 | $2,605 +0.4% | $234,090 +2% |
| 2023 | $2,594 | $229,500 |
Find assessor info on the county website
BuyAbility℠ payment
Est. payment
$7,485/mo
Principal & interest
$5896
Property taxes
$1169
Home insurance
$420
Climate risks
Neighborhood: Hawarden Hills
Nearby schools
GreatSchools rating
- 6/10Victoria Elementary SchoolGrades: K-6Distance: 0.4 mi
- 3/10Matthew Gage Middle SchoolGrades: 7-8Distance: 0.6 mi
- 7/10Polytechnic High SchoolGrades: 9-12Distance: 0.6 mi
Open to renting?
Browse rentals near this home.- Loading
- Loading
