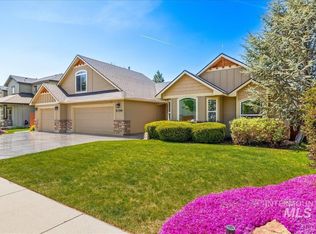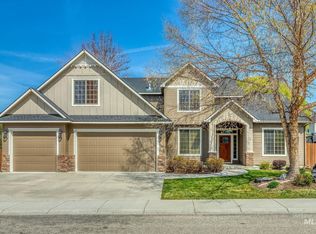Sold
Price Unknown
5978 S Stockport Ave, Meridian, ID 83642
4beds
3baths
2,287sqft
Single Family Residence
Built in 2019
9,147.6 Square Feet Lot
$664,700 Zestimate®
$--/sqft
$2,696 Estimated rent
Home value
$664,700
$631,000 - $698,000
$2,696/mo
Zestimate® history
Loading...
Owner options
Explore your selling options
What's special
Beautiful home situated on a premier corner lot in highly coveted Century Farm! Desirable floor plan- nearly 2300 square feet with a bonus/loft area and 4 bedrooms (4th bed could be used as bonus/office room). Highlighted by an abundance of windows that flood the interior with natural light, stunning gas fireplace and sprawling hardwood floors. Open kitchen concept that is great for entertaining which features an expansive island, floor-to-ceiling custom cabinetry, quartz countertops, double ovens, built-in gas range, sleek tile backsplash and walk-in pantry. Spacious main level master suite boasts dual vanity, floor-to-ceiling tile walk-in shower and spacious walk-in closet. Entertain in the lush backyard- fully fenced with pristine landscaping and storage shed. Oversized 2 car garage with workshop area and extra space! Incredible location- minutes to Boise Ranch Golf Course, restaurants, shopping and the Meridian YMCA. Relax at the community pool during the summer!
Zillow last checked: 8 hours ago
Listing updated: January 25, 2023 at 01:20pm
Listed by:
Matt Bauscher 208-747-2650,
Amherst Madison
Bought with:
Lorri Martindale
Group One Sotheby's Int'l Realty
Source: IMLS,MLS#: 98863692
Facts & features
Interior
Bedrooms & bathrooms
- Bedrooms: 4
- Bathrooms: 3
- Main level bathrooms: 2
- Main level bedrooms: 2
Primary bedroom
- Level: Main
- Area: 225
- Dimensions: 15 x 15
Bedroom 2
- Level: Main
- Area: 144
- Dimensions: 12 x 12
Bedroom 3
- Level: Upper
- Area: 144
- Dimensions: 12 x 12
Bedroom 4
- Level: Upper
- Area: 132
- Dimensions: 12 x 11
Kitchen
- Level: Main
- Area: 144
- Dimensions: 16 x 9
Heating
- Forced Air, Natural Gas
Cooling
- Central Air
Appliances
- Included: Dishwasher, Disposal, Double Oven, Microwave, Oven/Range Built-In
Features
- Bath-Master, Bed-Master Main Level, Guest Room, Great Room, Double Vanity, Walk-In Closet(s), Pantry, Kitchen Island, Granit/Tile/Quartz Count, Number of Baths Main Level: 2, Number of Baths Upper Level: 1
- Has basement: No
- Number of fireplaces: 1
- Fireplace features: One, Gas
Interior area
- Total structure area: 2,287
- Total interior livable area: 2,287 sqft
- Finished area above ground: 2,287
- Finished area below ground: 0
Property
Parking
- Total spaces: 2
- Parking features: Attached, Driveway
- Attached garage spaces: 2
- Has uncovered spaces: Yes
Features
- Levels: Two
- Pool features: Community, In Ground, Pool
Lot
- Size: 9,147 sqft
- Features: Standard Lot 6000-9999 SF, Irrigation Available, Sidewalks, Corner Lot, Auto Sprinkler System, Full Sprinkler System, Pressurized Irrigation Sprinkler System
Details
- Parcel number: R3636211220
- Zoning: R-8
Construction
Type & style
- Home type: SingleFamily
- Property subtype: Single Family Residence
Materials
- Frame
- Roof: Composition
Condition
- Year built: 2019
Utilities & green energy
- Water: Public
- Utilities for property: Sewer Connected
Community & neighborhood
Location
- Region: Meridian
- Subdivision: Century Farm
HOA & financial
HOA
- Has HOA: Yes
- HOA fee: $600 annually
Other
Other facts
- Listing terms: Cash,Conventional,VA Loan
- Ownership: Fee Simple,Fractional Ownership: No
- Road surface type: Paved
Price history
Price history is unavailable.
Public tax history
| Year | Property taxes | Tax assessment |
|---|---|---|
| 2025 | $2,415 -4.1% | $646,100 +5.4% |
| 2024 | $2,519 -21.9% | $613,100 +2.8% |
| 2023 | $3,224 +16.8% | $596,400 -18.9% |
Find assessor info on the county website
Neighborhood: 83642
Nearby schools
GreatSchools rating
- 10/10Hillsdale ElementaryGrades: PK-5Distance: 0.5 mi
- 6/10Lake Hazel Middle SchoolGrades: 6-8Distance: 0.8 mi
- 8/10Mountain View High SchoolGrades: 9-12Distance: 2.8 mi
Schools provided by the listing agent
- Elementary: Hillsdale
- Middle: Lake Hazel
- High: Mountain View
- District: West Ada School District
Source: IMLS. This data may not be complete. We recommend contacting the local school district to confirm school assignments for this home.

