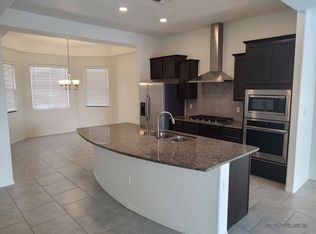Sold
Price Unknown
5978 Redondo Sierra Vis NE, Rio Rancho, NM 87144
4beds
2,808sqft
Single Family Residence
Built in 2017
6,098.4 Square Feet Lot
$548,600 Zestimate®
$--/sqft
$2,755 Estimated rent
Home value
$548,600
$521,000 - $576,000
$2,755/mo
Zestimate® history
Loading...
Owner options
Explore your selling options
What's special
ASK US TODAY ABOUT 2% BUY-DOWN FOR 1 YR - OR $5K TOWARD CLOSING COSTS!! REC possible. Watch Balloon Fiesta-VIEWS of Sandias and ABQ Metro! Backs to open space area! Versatile. Modern. 4BD/3BA/3 car (tandem) or 3 BD + Office! Raised ceilings, polished tile flooring, custom plantation shutters and cozy fireplace. Gourmet kitchen w/deep espresso cabinetry, farmhouse sink. Generous sized island w/seating. Lg. Dining Room! Become a grill master in the outdoor kitchen, or warm up around the built-in firepit and enjoy the stunning New Mexico scenery. Very low maintenance landscaping. Located in the prestigious Mariposa community brimming with amenities including a full gym, hiking and biking trails, two pools and a range of social activities. Live your dream life! Bring an offer today!
Zillow last checked: 8 hours ago
Listing updated: May 10, 2024 at 11:23am
Listed by:
The Buchman Group 505-554-4173,
Keller Williams Realty
Bought with:
Justin Davis, REC20240438
RE/MAX SELECT
Source: SWMLS,MLS#: 1037161
Facts & features
Interior
Bedrooms & bathrooms
- Bedrooms: 4
- Bathrooms: 3
- Full bathrooms: 2
- 3/4 bathrooms: 1
Primary bedroom
- Description: Estimated
- Level: Main
- Area: 281.43
- Dimensions: Estimated
Kitchen
- Description: Estimated
- Level: Main
- Area: 387.21
- Dimensions: Estimated
Living room
- Description: Estimated
- Level: Main
- Area: 515.99
- Dimensions: Estimated
Heating
- Central, Forced Air
Cooling
- Refrigerated
Appliances
- Included: Built-In Electric Range, Cooktop, Dishwasher, Disposal, Microwave
- Laundry: Washer Hookup, Dryer Hookup, ElectricDryer Hookup
Features
- Breakfast Bar, Bathtub, Ceiling Fan(s), Dual Sinks, Great Room, High Speed Internet, Home Office, Kitchen Island, Main Level Primary, Pantry, Soaking Tub, Water Closet(s), Walk-In Closet(s)
- Flooring: Tile
- Windows: Double Pane Windows, Insulated Windows
- Has basement: No
- Number of fireplaces: 1
- Fireplace features: Glass Doors, Gas Log
Interior area
- Total structure area: 2,808
- Total interior livable area: 2,808 sqft
Property
Parking
- Total spaces: 3
- Parking features: Attached, Garage, Garage Door Opener
- Attached garage spaces: 3
Features
- Levels: One
- Stories: 1
- Patio & porch: Covered, Patio
- Exterior features: Fire Pit, Outdoor Grill, Private Yard
- Pool features: Community
- Fencing: Wall
- Has view: Yes
Lot
- Size: 6,098 sqft
- Features: Landscaped, Planned Unit Development, Views
Details
- Additional structures: Outdoor Kitchen
- Parcel number: 1012076054325
- Zoning description: R-4
Construction
Type & style
- Home type: SingleFamily
- Property subtype: Single Family Residence
Materials
- Frame, Synthetic Stucco
- Roof: Flat,Tile
Condition
- Resale
- New construction: No
- Year built: 2017
Details
- Builder name: Twilight
Utilities & green energy
- Sewer: Public Sewer
- Water: Public
- Utilities for property: Cable Available, Electricity Connected, Natural Gas Connected, Phone Available, Sewer Connected, Underground Utilities, Water Connected
Green energy
- Energy generation: None
Community & neighborhood
Location
- Region: Rio Rancho
HOA & financial
HOA
- Has HOA: Yes
- HOA fee: $112 monthly
- Services included: Clubhouse, Pool(s)
Other
Other facts
- Listing terms: Cash,Conventional,FHA,VA Loan
Price history
| Date | Event | Price |
|---|---|---|
| 12/1/2023 | Sold | -- |
Source: | ||
| 11/3/2023 | Pending sale | $545,000$194/sqft |
Source: | ||
| 10/8/2023 | Price change | $545,000-0.9%$194/sqft |
Source: | ||
| 9/26/2023 | Price change | $550,000-7.6%$196/sqft |
Source: | ||
| 8/17/2023 | Listed for sale | $595,000$212/sqft |
Source: | ||
Public tax history
| Year | Property taxes | Tax assessment |
|---|---|---|
| 2025 | $7,342 -2% | $188,216 +3% |
| 2024 | $7,496 +18.1% | $182,734 +21.5% |
| 2023 | $6,349 +1.6% | $150,380 +3% |
Find assessor info on the county website
Neighborhood: 87144
Nearby schools
GreatSchools rating
- 7/10Vista Grande Elementary SchoolGrades: K-5Distance: 4.1 mi
- 8/10Mountain View Middle SchoolGrades: 6-8Distance: 6.1 mi
- 7/10V Sue Cleveland High SchoolGrades: 9-12Distance: 4.1 mi
Schools provided by the listing agent
- High: V. Sue Cleveland
Source: SWMLS. This data may not be complete. We recommend contacting the local school district to confirm school assignments for this home.
Get a cash offer in 3 minutes
Find out how much your home could sell for in as little as 3 minutes with a no-obligation cash offer.
Estimated market value$548,600
Get a cash offer in 3 minutes
Find out how much your home could sell for in as little as 3 minutes with a no-obligation cash offer.
Estimated market value
$548,600
