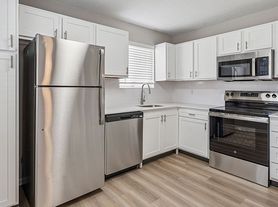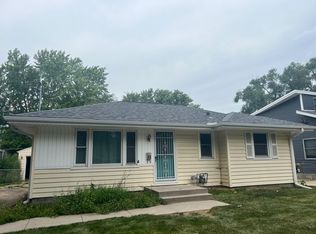Fabulously updated 1.5-story townhome! Approximately 2400 sq. ft. of finish. Brand new LVP flooring in the great room, dining room, kitchen, three bathrooms, and new carpeting. Impressive great room with vaulted ceilings, gas log fireplace with tiled surround, built-ins, three brand new skylights, great natural light and atrium door to the deck. Large dining area with new light sconces. Completely remodeled kitchen with white shaker-styled cabinetry, quartz counters, tiled backsplash, and new SS appliances including an induction range. First-floor primary suite with new dual sink vanity and quartz counter, and two closets. Second floor open loft is perfect for a home office or reading space, floor to ceiling bookcases. Two additional bedrooms on the upper level plus a full bath. First-floor laundry area with closet. The finished lower level boasts daylight windows, a family room, and office or exercise area, a 3/4 bath, and two storage rooms. Freshly painted walls throughout. Most rooms include the following updates: light fixtures, ceiling fans, toilets, faucets, and hardware. Other updates: furnace, central air, water heater, siding and new windows. NO PETS! NO EXCEPTIONS!
Listed for rent by KLC Property Management. Please ensure all communications regarding this property are conducted exclusively with KLC and Tenant Turner. A one-time administration fee of $350 applies. Application fees are $75 per person.
House for rent
$2,295/mo
5978 Ep True Pkwy, West Des Moines, IA 50266
3beds
2,381sqft
Price may not include required fees and charges.
Single family residence
Available now
No pets
Air conditioner
In unit laundry
Garage parking
Fireplace
What's special
Gas log fireplaceFinished lower levelWhite shaker-styled cabinetryOpen loftVaulted ceilingsRemodeled kitchenCeiling fans
- 5 days |
- -- |
- -- |
Travel times
Looking to buy when your lease ends?
With a 6% savings match, a first-time homebuyer savings account is designed to help you reach your down payment goals faster.
Offer exclusive to Foyer+; Terms apply. Details on landing page.
Facts & features
Interior
Bedrooms & bathrooms
- Bedrooms: 3
- Bathrooms: 4
- Full bathrooms: 3
- 1/2 bathrooms: 1
Heating
- Fireplace
Cooling
- Air Conditioner
Appliances
- Included: Dishwasher, Disposal, Dryer, Microwave, Range, Washer
- Laundry: In Unit
Features
- Double Vanity, Handrails, Storage
- Flooring: Carpet, Hardwood, Tile
- Windows: Skylight(s), Window Coverings
- Has fireplace: Yes
Interior area
- Total interior livable area: 2,381 sqft
Property
Parking
- Parking features: Garage
- Has garage: Yes
- Details: Contact manager
Features
- Exterior features: Kitchen island
Details
- Parcel number: 32002826040006
Construction
Type & style
- Home type: SingleFamily
- Property subtype: Single Family Residence
Community & HOA
Location
- Region: West Des Moines
Financial & listing details
- Lease term: Contact For Details
Price history
| Date | Event | Price |
|---|---|---|
| 10/20/2025 | Listed for rent | $2,295$1/sqft |
Source: Zillow Rentals | ||
| 10/10/2025 | Listing removed | $349,000$147/sqft |
Source: | ||
| 9/18/2025 | Price change | $349,000-2.8%$147/sqft |
Source: | ||
| 9/2/2025 | Listed for sale | $359,000+5.6%$151/sqft |
Source: | ||
| 5/12/2023 | Sold | $340,000-6.8%$143/sqft |
Source: | ||

