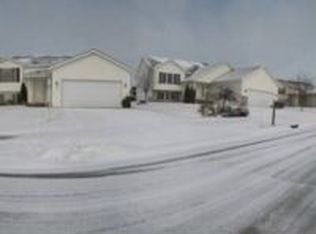Closed
$373,000
5978 47th Ave NW, Rochester, MN 55901
4beds
2,254sqft
Single Family Residence
Built in 2001
9,583.2 Square Feet Lot
$377,200 Zestimate®
$165/sqft
$2,312 Estimated rent
Home value
$377,200
$347,000 - $411,000
$2,312/mo
Zestimate® history
Loading...
Owner options
Explore your selling options
What's special
Finally, something truly refreshing—this standout home shines inside and out with thoughtful updates and high-end finishes throughout.
A long list of recent upgrades adds incredible value, including: all-new flooring, updated appliances, quartz kitchen countertops, updated mechanicals, modern bathroom vanities and fixtures, a full privacy fence, stamped concrete landscape edging, and a spacious storage shed.
You'll love the bright and inviting sunroom, beautiful cherry cabinetry with a large center island, cozy gas fireplace, home theater setup, and dedicated home gym or flex space. Step outside to enjoy a fully usable backyard with a large deck, privacy fence, and storage shed—perfect for relaxing or entertaining.
Tucked into a desirable NW location near the scenic Douglas Trail and just minutes from shopping, dining, and more—this move-in ready gem truly stands above the rest!
Zillow last checked: 8 hours ago
Listing updated: June 20, 2025 at 11:14am
Listed by:
Todd Whiting 507-990-9665,
Dwell Realty Group LLC
Bought with:
Tina Forcier
Generations Real Estate Group
Source: NorthstarMLS as distributed by MLS GRID,MLS#: 6704146
Facts & features
Interior
Bedrooms & bathrooms
- Bedrooms: 4
- Bathrooms: 2
- Full bathrooms: 2
Bedroom 1
- Level: Main
Bedroom 2
- Level: Main
Bedroom 3
- Level: Lower
Bedroom 4
- Level: Lower
Bathroom
- Level: Main
Exercise room
- Level: Lower
Family room
- Level: Lower
Kitchen
- Level: Main
Laundry
- Level: Lower
Living room
- Level: Main
Sun room
- Level: Main
Heating
- Forced Air
Cooling
- Central Air
Appliances
- Included: Dishwasher, Dryer, Microwave, Range, Refrigerator, Stainless Steel Appliance(s), Washer
Features
- Basement: Finished
- Number of fireplaces: 1
- Fireplace features: Gas
Interior area
- Total structure area: 2,254
- Total interior livable area: 2,254 sqft
- Finished area above ground: 1,146
- Finished area below ground: 1,066
Property
Parking
- Total spaces: 2
- Parking features: Attached
- Attached garage spaces: 2
Accessibility
- Accessibility features: None
Features
- Levels: Multi/Split
- Patio & porch: Deck
- Fencing: Full,Privacy,Vinyl
Lot
- Size: 9,583 sqft
- Features: Many Trees
Details
- Additional structures: Storage Shed
- Foundation area: 1108
- Parcel number: 740832077976
- Zoning description: Residential-Single Family
Construction
Type & style
- Home type: SingleFamily
- Property subtype: Single Family Residence
Materials
- Vinyl Siding, Frame
Condition
- Age of Property: 24
- New construction: No
- Year built: 2001
Utilities & green energy
- Electric: Circuit Breakers
- Gas: Natural Gas
- Sewer: City Sewer/Connected
- Water: City Water/Connected
Community & neighborhood
Location
- Region: Rochester
- Subdivision: White Oaks 4th
HOA & financial
HOA
- Has HOA: No
Price history
| Date | Event | Price |
|---|---|---|
| 6/20/2025 | Sold | $373,000+2.2%$165/sqft |
Source: | ||
| 4/30/2025 | Pending sale | $365,000$162/sqft |
Source: | ||
| 4/18/2025 | Listed for sale | $365,000+101.7%$162/sqft |
Source: | ||
| 8/26/2011 | Sold | $181,000-4.7%$80/sqft |
Source: | ||
| 7/2/2011 | Price change | $189,900-2.6%$84/sqft |
Source: Abarim Realty #4027214 Report a problem | ||
Public tax history
| Year | Property taxes | Tax assessment |
|---|---|---|
| 2024 | $3,512 | $269,700 -2.7% |
| 2023 | -- | $277,200 -1.4% |
| 2022 | $3,228 +1.8% | $281,100 +20.9% |
Find assessor info on the county website
Neighborhood: Northwest Rochester
Nearby schools
GreatSchools rating
- 8/10George W. Gibbs Elementary SchoolGrades: PK-5Distance: 0.8 mi
- 3/10Dakota Middle SchoolGrades: 6-8Distance: 0.8 mi
- 5/10John Marshall Senior High SchoolGrades: 8-12Distance: 4.4 mi
Schools provided by the listing agent
- Elementary: George Gibbs
- Middle: Dakota
- High: John Marshall
Source: NorthstarMLS as distributed by MLS GRID. This data may not be complete. We recommend contacting the local school district to confirm school assignments for this home.
Get a cash offer in 3 minutes
Find out how much your home could sell for in as little as 3 minutes with a no-obligation cash offer.
Estimated market value
$377,200
