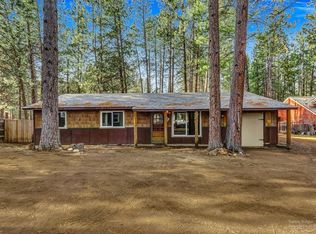Well maintained Deschutes River Woods home with lots of room to store your stuff, spread your wings and practice your gardening skills! Lot is gated and fenced with additional fenced area for kids/dog in the back yard, plus private partially covered back patio. PLUS a 6X8 green house, 8X14 garden shed, and private 24X36 shop. Also, a single car detached garage and additional room for workshop with custom tool cabinets. Home has some updates, vaulted ceiling, open floor plan, and all bedrooms have unique walk-in closets. Ideal family home or for the retiree or hobbyist. Easy access to Hwy 97 & Bend Parkway. No HOA or CC&R's!
This property is off market, which means it's not currently listed for sale or rent on Zillow. This may be different from what's available on other websites or public sources.

