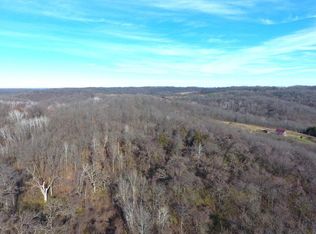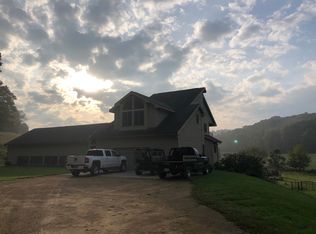Closed
$1,300,000
5977 County Road T, Spring Green, WI 53588
3beds
3,684sqft
Single Family Residence
Built in 2003
91.1 Acres Lot
$1,359,000 Zestimate®
$353/sqft
$2,618 Estimated rent
Home value
$1,359,000
Estimated sales range
Not available
$2,618/mo
Zestimate® history
Loading...
Owner options
Explore your selling options
What's special
Spectacular home on over 91+ acres in coveted Wyoming Valley! This barndominium is a converted Morton shed featuring new windows, cement board siding, HVAC, plumbing, electrical, & a complete interior build. Inside, find 3 bedrooms, 2 bathrooms, a main-level primary suite, a huge gourmet kitchen with a center island & adjacent pantry, main-level laundry, & vaulted ceilings w/massive windows overlooking scenic pastures & wildlife. The property includes an equestrian facility w/4 horse stalls, a viewing room, an office, a tack room, & indoor riding arena. A second Morton building houses a heated 50x50 warehouse with 2 overhead doors and loading dock, a 26x50 workshop, and a 34x50 area with 9 horse stalls. The property offers tillable pasture, beautiful hardwoods, & mowed trails for hunting.
Zillow last checked: 8 hours ago
Listing updated: February 03, 2025 at 06:11pm
Listed by:
Andrea Potterton Off:608-935-2396,
Potterton Rule Real Estate LLC
Bought with:
Andrea Potterton
Source: WIREX MLS,MLS#: 1982058 Originating MLS: South Central Wisconsin MLS
Originating MLS: South Central Wisconsin MLS
Facts & features
Interior
Bedrooms & bathrooms
- Bedrooms: 3
- Bathrooms: 2
- Full bathrooms: 2
- Main level bedrooms: 1
Primary bedroom
- Level: Main
- Area: 375
- Dimensions: 25 x 15
Bedroom 2
- Level: Upper
- Area: 220
- Dimensions: 11 x 20
Bedroom 3
- Level: Upper
- Area: 300
- Dimensions: 15 x 20
Bathroom
- Features: At least 1 Tub, Master Bedroom Bath: Full, Master Bedroom Bath
Dining room
- Level: Main
- Area: 240
- Dimensions: 16 x 15
Kitchen
- Level: Main
- Area: 252
- Dimensions: 18 x 14
Living room
- Level: Main
- Area: 1173
- Dimensions: 23 x 51
Office
- Level: Upper
- Area: 128
- Dimensions: 16 x 8
Heating
- Propane, Wood, Forced Air, In-floor, Multiple Units
Cooling
- Central Air, Multi Units
Appliances
- Included: Range/Oven, Refrigerator, Dishwasher, Microwave, Washer, Dryer, Water Softener
Features
- Walk-In Closet(s), Cathedral/vaulted ceiling, Pantry, Kitchen Island
- Flooring: Wood or Sim.Wood Floors
- Basement: None / Slab
Interior area
- Total structure area: 3,684
- Total interior livable area: 3,684 sqft
- Finished area above ground: 3,684
- Finished area below ground: 0
Property
Parking
- Total spaces: 6
- Parking features: Attached, 4 Car, Garage, Garage Door Over 8 Feet
- Attached garage spaces: 6
Features
- Levels: One and One Half
- Stories: 1
- Patio & porch: Patio
- Pool features: Above Ground
Lot
- Size: 91.10 Acres
- Features: Wooded, Horse Allowed, Pasture, Tillable, Currently non-working
Details
- Additional structures: Outbuilding, Pole Building
- Parcel number: 0280158
- Zoning: A1
- Special conditions: Arms Length
- Horses can be raised: Yes
Construction
Type & style
- Home type: SingleFamily
- Architectural style: Other
- Property subtype: Single Family Residence
Materials
- Fiber Cement
Condition
- 21+ Years
- New construction: No
- Year built: 2003
Utilities & green energy
- Sewer: Septic Tank
- Water: Well
Community & neighborhood
Location
- Region: Spring Green
- Municipality: Wyoming
Price history
| Date | Event | Price |
|---|---|---|
| 2/3/2025 | Sold | $1,300,000-11.9%$353/sqft |
Source: | ||
| 2/1/2025 | Pending sale | $1,475,000$400/sqft |
Source: | ||
| 9/17/2024 | Price change | $1,475,000-7.8%$400/sqft |
Source: | ||
| 7/23/2024 | Listed for sale | $1,600,000+60.8%$434/sqft |
Source: | ||
| 7/28/2021 | Listing removed | -- |
Source: SCWMLS Report a problem | ||
Public tax history
| Year | Property taxes | Tax assessment |
|---|---|---|
| 2024 | $10,596 -0.4% | $780,600 +0.1% |
| 2023 | $10,634 -33% | $780,100 -2.7% |
| 2022 | $15,872 +5.8% | $801,600 +0% |
Find assessor info on the county website
Neighborhood: 53588
Nearby schools
GreatSchools rating
- 9/10River Valley Middle SchoolGrades: 5-8Distance: 5.7 mi
- 7/10River Valley High SchoolGrades: 9-12Distance: 6 mi
- 3/10Spring Green Elementary SchoolGrades: 1-4Distance: 5.9 mi
Schools provided by the listing agent
- Elementary: River Valley
- Middle: River Valley
- High: River Valley
- District: River Valley
Source: WIREX MLS. This data may not be complete. We recommend contacting the local school district to confirm school assignments for this home.

Get pre-qualified for a loan
At Zillow Home Loans, we can pre-qualify you in as little as 5 minutes with no impact to your credit score.An equal housing lender. NMLS #10287.

