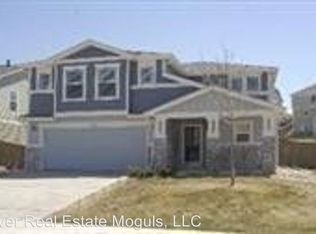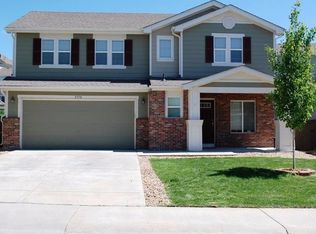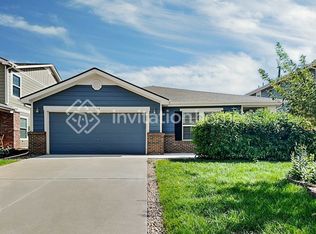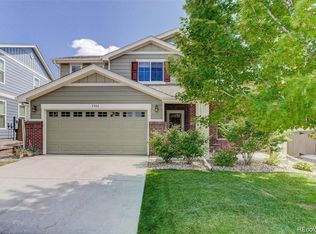This wonderful home is super clean, turn-key and ready for your pickiest buyers! Great curb appeal with a wonderfully inviting covered front porch, perfect for morning coffee!! Nice open concept on the main level. A front kitchen with lots of cabinets and counter space as well as a breakfast bar and pantry. All kitchen appliances are included Large great room and dining room combo and main level laundry and powder bath. Upstairs boasts 3 nice sized bedrooms and a wonderful loft area could easily be converted to a 4th bedroom or it is perfect for a home office, gym, or kids "hang-out" (just a few ideas). The master has a lot of light, a walk-in closet and an ensuite bath with a large walk-in shower. Backing to a greenbelt, adds to the open backyard. All window coverings and draperies are also included. Brand new roof August 2019, brand new carpet July 2019. Talk to listing agent before submitting an offer as Seller is hoping for a short term rent-back.
This property is off market, which means it's not currently listed for sale or rent on Zillow. This may be different from what's available on other websites or public sources.



