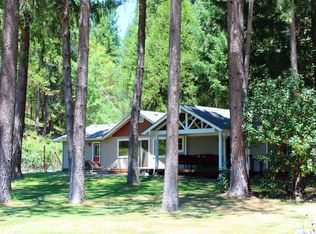Closed
$590,000
5976 New Hope Rd, Grants Pass, OR 97527
3beds
3baths
2,244sqft
Single Family Residence
Built in 1990
2.51 Acres Lot
$577,400 Zestimate®
$263/sqft
$2,920 Estimated rent
Home value
$577,400
$549,000 - $606,000
$2,920/mo
Zestimate® history
Loading...
Owner options
Explore your selling options
What's special
Stunning, spacious country home perfect for a 2-family set up. 3 Bedroom, Office & 3 bath. New in (2019) cooks' kitchen with stainless steel appliances. This Large home Includes attached additional living space with 2nd Master suite, bathroom walk-in closet, & potential 2nd kitchen.
This spacious home is 2244 sq. ft sitting on 2.5 park like acres with special attention to native landscape & wildflowers. Set way back off the road you will find so much privacy on this country property! Complete with covered hot tub overlooking your private property. You will find a Separate HUGE WORKSHOP with roll up door & attached carport. The seasonal creek/ irrigation canal is so beautiful complete with a charming walking bridge. Fenced garden. New roof in (2019). Two HVAC systems. New water pressure tank in (2023). Accessible irrigation association potential. Home warranty with HVAC included. Too much to list, don't miss the attached features list. Check with county as to uses of the property.
Zillow last checked: 8 hours ago
Listing updated: December 11, 2025 at 10:36pm
Listed by:
Oregon Dreams Real Estate 541-226-4141
Bought with:
Cascade Hasson Sotheby's International Realty
Source: Oregon Datashare,MLS#: 220178763
Facts & features
Interior
Bedrooms & bathrooms
- Bedrooms: 3
- Bathrooms: 3
Heating
- Heat Pump
Cooling
- Heat Pump
Appliances
- Included: Dishwasher, Microwave, Oven, Refrigerator
Features
- Ceiling Fan(s), Granite Counters, In-Law Floorplan, Linen Closet, Open Floorplan, Primary Downstairs, Shower/Tub Combo, Walk-In Closet(s)
- Flooring: Carpet, Laminate, Vinyl
- Windows: Vinyl Frames
- Has fireplace: Yes
- Fireplace features: Gas
- Common walls with other units/homes: No Common Walls
Interior area
- Total structure area: 2,244
- Total interior livable area: 2,244 sqft
Property
Parking
- Total spaces: 2
- Parking features: Detached Carport, Driveway, Gravel, RV Access/Parking
- Garage spaces: 2
- Has carport: Yes
- Has uncovered spaces: Yes
Features
- Levels: One
- Stories: 1
- Patio & porch: Deck, Patio
- Spa features: Indoor Spa/Hot Tub
- Has view: Yes
- View description: Mountain(s), Valley
Lot
- Size: 2.51 Acres
- Features: Garden, Landscaped, Sprinklers In Front
Details
- Additional structures: Poultry Coop, Shed(s), Workshop
- Parcel number: R325075
- Zoning description: Rr2 5; Rural Res 2 5 Ac
- Special conditions: Standard
- Horses can be raised: Yes
Construction
Type & style
- Home type: SingleFamily
- Architectural style: Other
- Property subtype: Single Family Residence
Materials
- Frame
- Foundation: Other
- Roof: Composition
Condition
- New construction: No
- Year built: 1990
Utilities & green energy
- Sewer: Septic Tank
- Water: Private
Community & neighborhood
Location
- Region: Grants Pass
Other
Other facts
- Listing terms: Cash,Conventional,FHA,VA Loan
- Road surface type: Gravel
Price history
| Date | Event | Price |
|---|---|---|
| 4/16/2024 | Sold | $590,000+1.9%$263/sqft |
Source: | ||
| 3/22/2024 | Pending sale | $579,000$258/sqft |
Source: | ||
| 3/18/2024 | Listed for sale | $579,000+127.1%$258/sqft |
Source: | ||
| 2/14/2013 | Sold | $255,000-8.6%$114/sqft |
Source: | ||
| 11/17/2012 | Price change | $279,000-3.5%$124/sqft |
Source: John L Scott Real Estate #52933995 Report a problem | ||
Public tax history
| Year | Property taxes | Tax assessment |
|---|---|---|
| 2024 | $2,181 +18.6% | $291,530 +3% |
| 2023 | $1,839 +2.1% | $283,040 |
| 2022 | $1,802 -0.8% | $283,040 +6.1% |
Find assessor info on the county website
Neighborhood: 97527
Nearby schools
GreatSchools rating
- 3/10Madrona Elementary SchoolGrades: K-5Distance: 0.3 mi
- 4/10Lincoln Savage Middle SchoolGrades: 6-8Distance: 1.9 mi
- 6/10Hidden Valley High SchoolGrades: 9-12Distance: 2.8 mi
Get pre-qualified for a loan
At Zillow Home Loans, we can pre-qualify you in as little as 5 minutes with no impact to your credit score.An equal housing lender. NMLS #10287.
