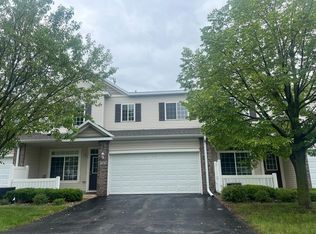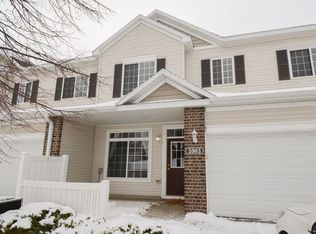Closed
$271,000
5975 Sandcherry Pl NW, Rochester, MN 55901
2beds
1,696sqft
Townhouse Quad/4 Corners
Built in 2004
871.2 Square Feet Lot
$275,600 Zestimate®
$160/sqft
$1,885 Estimated rent
Home value
$275,600
$262,000 - $289,000
$1,885/mo
Zestimate® history
Loading...
Owner options
Explore your selling options
What's special
Popular Crimson Ridge townhouse corner/end unit that has an abundance of natural light with the extra windows and 9' ceilings. Features include; stainless steel appliances, walk in kitchen pantry, snack bar, and a second floor loft area that makes for a perfect office area. The unit also has a large master suite with huge walk in closet, second floor laundry, and a private patio that overlooks a beautifully landscape yard with trees. A professionally managed association makes it a breeze to maintain while the association takes care of all outside maintenance. Schedule your private showing today!
Zillow last checked: 8 hours ago
Listing updated: May 06, 2025 at 01:44am
Listed by:
Brett Gwaltney 507-272-4019,
Re/Max Results,
Robin Gwaltney 507-259-4926
Bought with:
James Dammen
Century 21 Atwood Rochester
Source: NorthstarMLS as distributed by MLS GRID,MLS#: 6416800
Facts & features
Interior
Bedrooms & bathrooms
- Bedrooms: 2
- Bathrooms: 2
- Full bathrooms: 1
- 1/2 bathrooms: 1
Bedroom 1
- Level: Upper
- Area: 169 Square Feet
- Dimensions: 13x13
Bedroom 2
- Level: Upper
- Area: 143 Square Feet
- Dimensions: 13x11
Dining room
- Level: Main
- Area: 120 Square Feet
- Dimensions: 12x10
Kitchen
- Level: Main
- Area: 156 Square Feet
- Dimensions: 12x13
Laundry
- Level: Upper
- Area: 72 Square Feet
- Dimensions: 6x12
Living room
- Level: Main
- Area: 234 Square Feet
- Dimensions: 18x13
Office
- Level: Upper
- Area: 156 Square Feet
- Dimensions: 12x13
Heating
- Forced Air
Cooling
- Central Air
Appliances
- Included: Dishwasher, Disposal, Gas Water Heater, Microwave, Range, Refrigerator, Water Softener Owned
Features
- Basement: None
Interior area
- Total structure area: 1,696
- Total interior livable area: 1,696 sqft
- Finished area above ground: 1,696
- Finished area below ground: 0
Property
Parking
- Total spaces: 2
- Parking features: Attached, Asphalt, Garage Door Opener
- Attached garage spaces: 2
- Has uncovered spaces: Yes
Accessibility
- Accessibility features: None
Features
- Levels: Two
- Stories: 2
- Patio & porch: Patio, Porch
Lot
- Size: 871.20 sqft
- Features: Wooded
Details
- Foundation area: 728
- Parcel number: 741031073784
- Zoning description: Residential-Single Family
Construction
Type & style
- Home type: Townhouse
- Property subtype: Townhouse Quad/4 Corners
- Attached to another structure: Yes
Materials
- Vinyl Siding
- Roof: Asphalt
Condition
- Age of Property: 21
- New construction: No
- Year built: 2004
Utilities & green energy
- Electric: Circuit Breakers
- Gas: Natural Gas
- Sewer: City Sewer/Connected
- Water: City Water/Connected
Community & neighborhood
Location
- Region: Rochester
- Subdivision: Roch Crim Rdg Tc 04 Sup Cic252
HOA & financial
HOA
- Has HOA: Yes
- HOA fee: $275 monthly
- Amenities included: In-Ground Sprinkler System
- Services included: Maintenance Structure, Hazard Insurance, Lawn Care, Maintenance Grounds, Professional Mgmt, Trash, Snow Removal
- Association name: Matik Management
- Association phone: 507-216-0064
Price history
| Date | Event | Price |
|---|---|---|
| 9/29/2023 | Sold | $271,000+4.2%$160/sqft |
Source: | ||
| 8/14/2023 | Pending sale | $260,000$153/sqft |
Source: | ||
| 8/12/2023 | Listed for sale | $260,000+2%$153/sqft |
Source: | ||
| 5/9/2022 | Sold | $255,000+4.1%$150/sqft |
Source: | ||
| 3/14/2022 | Pending sale | $245,000$144/sqft |
Source: | ||
Public tax history
| Year | Property taxes | Tax assessment |
|---|---|---|
| 2024 | $2,854 | $244,600 +9% |
| 2023 | -- | $224,400 +7.7% |
| 2022 | $2,752 +8.5% | $208,300 +4.2% |
Find assessor info on the county website
Neighborhood: 55901
Nearby schools
GreatSchools rating
- 6/10Overland Elementary SchoolGrades: PK-5Distance: 0.4 mi
- 3/10Dakota Middle SchoolGrades: 6-8Distance: 2.8 mi
- 8/10Century Senior High SchoolGrades: 8-12Distance: 4.1 mi
Schools provided by the listing agent
- Elementary: Sunset Terrace
- Middle: Kellogg
- High: Century
Source: NorthstarMLS as distributed by MLS GRID. This data may not be complete. We recommend contacting the local school district to confirm school assignments for this home.
Get a cash offer in 3 minutes
Find out how much your home could sell for in as little as 3 minutes with a no-obligation cash offer.
Estimated market value
$275,600
Get a cash offer in 3 minutes
Find out how much your home could sell for in as little as 3 minutes with a no-obligation cash offer.
Estimated market value
$275,600

