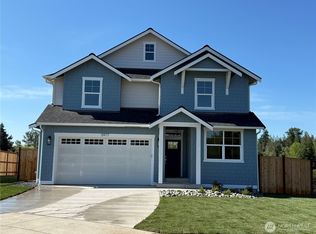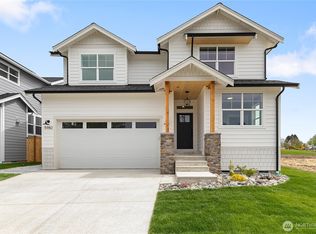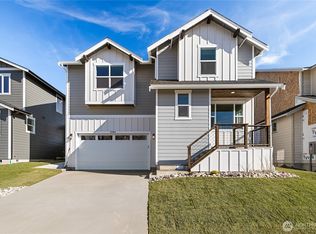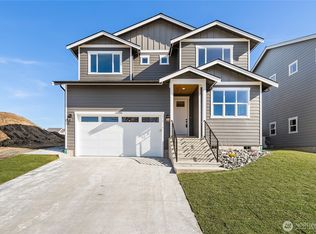Sold
Listed by:
Robert D. Weston,
Windermere Real Estate Whatcom
Bought with: Coldwell Banker Bain
$729,900
5975 (Lot 74) Ranch Loop, Ferndale, WA 98248
4beds
2,315sqft
Single Family Residence
Built in 2025
4,617.36 Square Feet Lot
$743,100 Zestimate®
$315/sqft
$3,430 Estimated rent
Home value
$743,100
$676,000 - $810,000
$3,430/mo
Zestimate® history
Loading...
Owner options
Explore your selling options
What's special
This craftsman-style house offers a comfortable, inviting living space w/ southern exposure. Step inside to discover an open room concept, spacious living room features a cozy fireplace w/ a custom mantle. The large kitchen is a chef's dream, boasting an island and a walk-in pantry for all your storage needs. The adjacent dining area provides ample space for meals or entertaining guests. On the main floor, you'll find an extra room that can easily be transformed into a home office or nursery, offering flexibility to suit your lifestyle. The primary bedroom is a true retreat, complete with an extra large walk-in closet and vaulted ceilings. Storage space is abundant. upgraded lighting package, bonus laundry cabinets/counter.
Zillow last checked: 8 hours ago
Listing updated: October 06, 2025 at 04:04am
Listed by:
Robert D. Weston,
Windermere Real Estate Whatcom
Bought with:
Kelly Ellenz, 127907
Coldwell Banker Bain
Source: NWMLS,MLS#: 2392353
Facts & features
Interior
Bedrooms & bathrooms
- Bedrooms: 4
- Bathrooms: 3
- Full bathrooms: 2
- 1/2 bathrooms: 1
- Main level bathrooms: 1
- Main level bedrooms: 1
Other
- Level: Main
Heating
- Fireplace, Ductless, Wall Unit(s), Electric, Natural Gas
Cooling
- Ductless
Appliances
- Included: Dishwasher(s), Disposal, Microwave(s), Stove(s)/Range(s), Garbage Disposal, Water Heater: Gas, Water Heater Location: Garage
Features
- High Tech Cabling, Walk-In Pantry
- Flooring: Ceramic Tile, Vinyl Plank, Carpet
- Windows: Double Pane/Storm Window
- Basement: None
- Number of fireplaces: 1
- Fireplace features: Gas, Main Level: 1, Fireplace
Interior area
- Total structure area: 2,315
- Total interior livable area: 2,315 sqft
Property
Parking
- Total spaces: 2
- Parking features: Attached Garage
- Attached garage spaces: 2
Features
- Levels: Two
- Stories: 2
- Entry location: Main
- Patio & porch: Double Pane/Storm Window, Fireplace, High Tech Cabling, Vaulted Ceiling(s), Walk-In Closet(s), Walk-In Pantry, Water Heater
- Has view: Yes
- View description: Territorial
Lot
- Size: 4,617 sqft
- Features: Curbs, Paved, Secluded, Sidewalk, Deck, Fenced-Fully, Gas Available, High Speed Internet, Patio
- Topography: Level
Details
- Parcel number: 3901243583420000
- Zoning description: Jurisdiction: City
- Special conditions: Standard
Construction
Type & style
- Home type: SingleFamily
- Architectural style: Craftsman
- Property subtype: Single Family Residence
Materials
- Cement/Concrete, Wood Siding, Wood Products
- Foundation: Poured Concrete, Slab
- Roof: Composition
Condition
- Very Good
- New construction: Yes
- Year built: 2025
Details
- Builder name: Buildtek
Utilities & green energy
- Electric: Company: Puget Sound Energy
- Sewer: Sewer Connected, Company: City of Ferndale
- Water: Public, Company: City of Ferndale
- Utilities for property: Comcast/Xfinity, Comcast/Ziply Fiber
Community & neighborhood
Community
- Community features: CCRs
Location
- Region: Ferndale
- Subdivision: Ferndale
HOA & financial
HOA
- HOA fee: $82 monthly
- Association phone: 360-603-9537
Other
Other facts
- Listing terms: Cash Out,Conventional,FHA,VA Loan
- Cumulative days on market: 2 days
Price history
| Date | Event | Price |
|---|---|---|
| 9/5/2025 | Sold | $729,900$315/sqft |
Source: | ||
| 6/13/2025 | Pending sale | $729,900$315/sqft |
Source: | ||
| 6/13/2025 | Listed for sale | $729,900$315/sqft |
Source: | ||
Public tax history
Tax history is unavailable.
Neighborhood: 98248
Nearby schools
GreatSchools rating
- 4/10Eagleridge Elementary SchoolGrades: K-5Distance: 0.4 mi
- 5/10Horizon Middle SchoolGrades: 6-8Distance: 0.4 mi
- 5/10Ferndale High SchoolGrades: 9-12Distance: 1.5 mi
Schools provided by the listing agent
- Elementary: Eagleridge Elem
- Middle: Horizon Mid
- High: Ferndale High
Source: NWMLS. This data may not be complete. We recommend contacting the local school district to confirm school assignments for this home.
Get pre-qualified for a loan
At Zillow Home Loans, we can pre-qualify you in as little as 5 minutes with no impact to your credit score.An equal housing lender. NMLS #10287.



