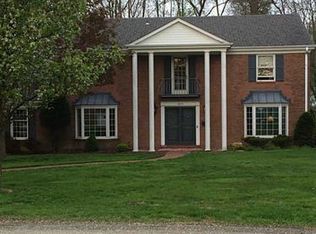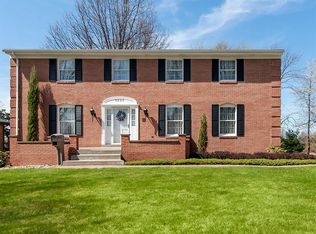Custom Built 2-Story, 4 BR Brick on Private Cul-De-Sac Street. Prestigious marble entry w/curved oak staircase will impress your guests. Fully equipped gourmet kitchen w/gas grill, electric cooktop, double ovens, & SS Refrigerator will make meal preparations a snap. Kitchen opens to cozy Family Room w/log or gas fireplace & graced w/Pegged HW flooring. Crown molding, chair rail, & HW flooring add class to formal entertaining in the dining area. Private den off 2-Story foyer has real wood paneling & built-in book cases. Sophisticated living room includes built-in shelves that frame the bump-out, crown molding, log burning fireplace & gleaming HW floors. Master BR has HW flooring & huge walk-in closet. Master Bath includes jet tub, walk-in shower, & ceramic floor. Three additional bedrooms offer HW flooring & spacious closets. Another full bath w/ceramic floor is also located on the second level. Hardwood Floors, Pocket & 6 Panel Wood Doors add charm throughout the house. Huge basement includes finished game room with glass slider walkout to private wooded back yard. Tons of storage & large laundry room in lower level is equipped with pet bath area. 2 car integral garage has plenty of space for your vehicles. South Hills Country Club only minutes away. Convenient to shopping centers, SR51, Century III Mall, & Jefferson Regional Medical Center.
This property is off market, which means it's not currently listed for sale or rent on Zillow. This may be different from what's available on other websites or public sources.


