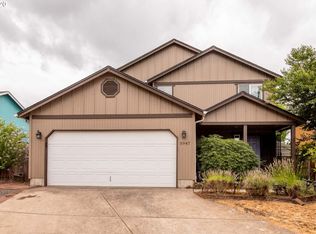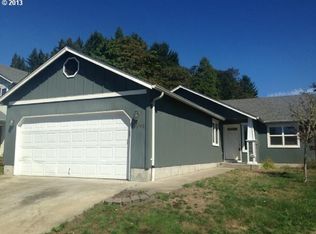Just Listed!! Beautifully Updated Home in Quiet Thurston Neighborhood! This Home features a Large Open Floor Plan with Lots of Space to Entertain Friends and Family. Enjoy New Stainless Steel Appliances, a Walk in Pantry, and Smart Home Features including the programmable Caseta Lighting, Lutron Blinds, and Touchless Kitchen Faucet. Retreat to the Spacious Upstairs Master which offers Soaring Vaulted Ceilings, a Private Full Bathroom, and an Oversized Walk in Closet. Also featured is a Guest Bedroom which has been converted into a home gym with special mat flooring. Head outside on the Covered Deck overlooking the well maintained backyard. This home also offers Ample RV Parking and tons of storage. Convenient to Thurston Shops, Bob Straub Parkway, Hwy 126, and More!
This property is off market, which means it's not currently listed for sale or rent on Zillow. This may be different from what's available on other websites or public sources.


