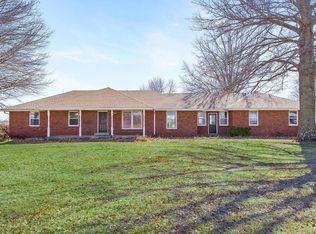Sold
Price Unknown
5975 Mount Zion Rd, Edgerton, MO 64444
3beds
1,231sqft
Single Family Residence
Built in 1912
2.48 Acres Lot
$210,300 Zestimate®
$--/sqft
$1,717 Estimated rent
Home value
$210,300
$183,000 - $242,000
$1,717/mo
Zestimate® history
Loading...
Owner options
Explore your selling options
What's special
Great Opportunity for Quiet Country Living! Cute Farmhouse on 2.5 acre Corner Lot. The Main floor offers a Large Owner's Bedroom and a Second Bedroom, Full Bath, a Nice Kitchen, Living Room, Laundry Nook, Dining Room with Pellet Stove, and an Office off the Entry. The Second Floor offers a Nice Third Bedroom. There is a Partial Basement for Utilities and Storm Protection. There is a Nice 2 Car Detached Garage and a Storage Shed. The Patio and Deck offer Multiple Outdoor Living Options! Nice Pond View out the back and Quiet Pastoral Views all Around! Home is in very nice condition but seller must sell strictly "as is." Roof 4 years old. Price of 191,250 is absolute bottom dollar for seller to be able to sell. Any and ALL costs paid by seller for the buyer, including closing costs, warranty must be added to this price.
Zillow last checked: 8 hours ago
Listing updated: November 04, 2024 at 12:04pm
Listing Provided by:
Randy Beale 816-914-4169,
Home and Land Realty
Bought with:
Sam Blacksher, 2016041437
Aristocrat Realty
Source: Heartland MLS as distributed by MLS GRID,MLS#: 2507849
Facts & features
Interior
Bedrooms & bathrooms
- Bedrooms: 3
- Bathrooms: 1
- Full bathrooms: 1
Primary bedroom
- Level: First
- Area: 182 Square Feet
- Dimensions: 14 x 13
Bedroom 2
- Level: First
- Area: 143 Square Feet
- Dimensions: 13 x 11
Bedroom 3
- Level: Second
- Area: 208 Square Feet
- Dimensions: 16 x 13
Bathroom 1
- Level: First
- Area: 32 Square Feet
- Dimensions: 8 x 4
Dining room
- Level: First
- Area: 195 Square Feet
- Dimensions: 15 x 13
Kitchen
- Level: First
- Area: 126 Square Feet
- Dimensions: 14 x 9
Living room
- Level: First
- Area: 180 Square Feet
- Dimensions: 15 x 12
Office
- Level: First
- Area: 105 Square Feet
- Dimensions: 7 x 15
Heating
- Natural Gas, Propane, Wood Stove
Cooling
- Electric
Appliances
- Included: Dishwasher, Microwave, Refrigerator, Built-In Electric Oven
- Laundry: Laundry Closet, Main Level
Features
- Ceiling Fan(s), Pantry, Vaulted Ceiling(s)
- Flooring: Carpet, Wood
- Windows: Window Coverings, Thermal Windows
- Basement: Cellar,Crawl Space,Partial
- Number of fireplaces: 1
- Fireplace features: Electric, Other
Interior area
- Total structure area: 1,231
- Total interior livable area: 1,231 sqft
- Finished area above ground: 1,231
- Finished area below ground: 0
Property
Parking
- Total spaces: 2
- Parking features: Detached, Garage Door Opener, Garage Faces Front
- Garage spaces: 2
Features
- Patio & porch: Deck, Patio
Lot
- Size: 2.48 Acres
- Features: Acreage, Corner Lot
Details
- Additional structures: Outbuilding, Shed(s)
- Parcel number: 104019000000010001
- Special conditions: As Is
Construction
Type & style
- Home type: SingleFamily
- Architectural style: Traditional
- Property subtype: Single Family Residence
Materials
- Frame, Vinyl Siding
- Roof: Composition
Condition
- Year built: 1912
Utilities & green energy
- Sewer: Septic Tank
- Water: Public
Community & neighborhood
Location
- Region: Edgerton
- Subdivision: Other
HOA & financial
HOA
- Has HOA: No
Other
Other facts
- Listing terms: Cash,Conventional
- Ownership: Private
Price history
| Date | Event | Price |
|---|---|---|
| 11/1/2024 | Sold | -- |
Source: | ||
| 10/8/2024 | Pending sale | $191,250$155/sqft |
Source: | ||
| 10/1/2024 | Listed for sale | $191,250+3.4%$155/sqft |
Source: | ||
| 9/14/2024 | Listing removed | $185,000$150/sqft |
Source: | ||
| 9/4/2024 | Contingent | $185,000$150/sqft |
Source: | ||
Public tax history
| Year | Property taxes | Tax assessment |
|---|---|---|
| 2024 | $1,066 +4.6% | $15,422 |
| 2023 | $1,020 -0.9% | $15,422 |
| 2022 | $1,029 -0.3% | $15,422 |
Find assessor info on the county website
Neighborhood: 64444
Nearby schools
GreatSchools rating
- 6/10North Platte Intermediate SchoolGrades: 3-5Distance: 1.6 mi
- 4/10North Platte Jr. High SchoolGrades: 6-8Distance: 7.2 mi
- 9/10North Platte High SchoolGrades: 9-12Distance: 7.2 mi
Schools provided by the listing agent
- Elementary: Camden Point
- Middle: Edgerton
- High: Dearborn
Source: Heartland MLS as distributed by MLS GRID. This data may not be complete. We recommend contacting the local school district to confirm school assignments for this home.
Sell for more on Zillow
Get a free Zillow Showcase℠ listing and you could sell for .
$210,300
2% more+ $4,206
With Zillow Showcase(estimated)
$214,506