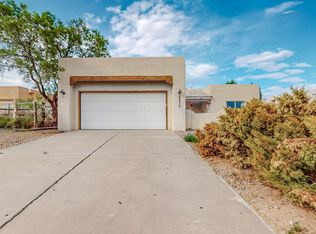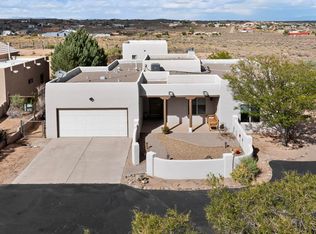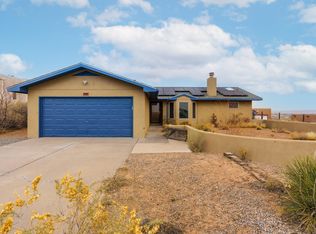Sold
Price Unknown
5975 Kim Rd NE, Rio Rancho, NM 87144
3beds
1,930sqft
Single Family Residence
Built in 1994
0.5 Acres Lot
$438,500 Zestimate®
$--/sqft
$2,192 Estimated rent
Home value
$438,500
$417,000 - $460,000
$2,192/mo
Zestimate® history
Loading...
Owner options
Explore your selling options
What's special
Back on the market-New septic tank installed was out of buyer's timeline. Views Views Views!! High up on a hill, incredible lot that allows you to unwind in a peaceful surrounding. Freshly painted interior, all new floors, new tile in the 218 sq ft sunroom, step down living room with kiva fireplace that can be viewed from kitchen. Xeriscape. TPO roof 2 yrs old, hot water heater and furnace are 5 years old or less. Brand new septic tank. Great walled in front courtyard. Excellent School District, deep soaker tub, walk in closet, Huge Primary bedroom and so much more
Zillow last checked: 8 hours ago
Listing updated: August 17, 2023 at 02:41pm
Listed by:
Kathleen M Cates 505-235-3510,
Hunter Chase Realty,
Hunter Chase Team 505-228-1500,
Hunter Chase Realty
Bought with:
Joseph E Maez, 17921
The Maez Group
Source: SWMLS,MLS#: 1026937
Facts & features
Interior
Bedrooms & bathrooms
- Bedrooms: 3
- Bathrooms: 2
- Full bathrooms: 2
Primary bedroom
- Level: Main
- Area: 216
- Dimensions: 12 x 18
Bedroom 2
- Level: Main
- Area: 144
- Dimensions: 12 x 12
Bedroom 3
- Level: Main
- Area: 143
- Dimensions: 11 x 13
Dining room
- Level: Main
- Area: 121
- Dimensions: 11 x 11
Kitchen
- Level: Main
- Area: 169
- Dimensions: 13 x 13
Living room
- Description: 1 step down
- Level: Main
- Area: 285
- Dimensions: 1 step down
Heating
- Central, Forced Air
Cooling
- Evaporative Cooling
Appliances
- Included: Convection Oven, Dryer, Dishwasher, Free-Standing Gas Range, Disposal, Refrigerator
- Laundry: Washer Hookup, Electric Dryer Hookup, Gas Dryer Hookup
Features
- Bathtub, Ceiling Fan(s), Cathedral Ceiling(s), Family/Dining Room, Living/Dining Room, Main Level Primary, Skylights, Soaking Tub, Sunken Living Room
- Flooring: Laminate, Tile
- Windows: Double Pane Windows, Insulated Windows, Sliding, Vinyl, Skylight(s)
- Has basement: No
- Number of fireplaces: 1
- Fireplace features: Kiva, Outside
Interior area
- Total structure area: 1,930
- Total interior livable area: 1,930 sqft
Property
Parking
- Total spaces: 2
- Parking features: Attached, Finished Garage, Garage, Oversized
- Attached garage spaces: 2
Features
- Levels: One
- Stories: 1
- Exterior features: Courtyard, Fence, Private Yard, Sprinkler/Irrigation
- Fencing: Back Yard
Lot
- Size: 0.50 Acres
- Features: Sprinkler System, Trees, Xeriscape
Details
- Parcel number: 1016071217323
- Zoning description: R-1
Construction
Type & style
- Home type: SingleFamily
- Property subtype: Single Family Residence
Materials
- Frame, Stucco, Synthetic Stucco
Condition
- Resale
- New construction: No
- Year built: 1994
Details
- Builder name: Lancor
Utilities & green energy
- Electric: None
- Sewer: Septic Tank
- Water: Public
- Utilities for property: Cable Connected, Electricity Connected, Natural Gas Connected, Phone Available, Underground Utilities, Water Connected
Green energy
- Water conservation: Water-Smart Landscaping
Community & neighborhood
Location
- Region: Rio Rancho
- Subdivision: Rio Rancho Estates
Other
Other facts
- Listing terms: Cash,Conventional,FHA,VA Loan
Price history
| Date | Event | Price |
|---|---|---|
| 4/24/2023 | Sold | -- |
Source: | ||
| 3/6/2023 | Pending sale | $385,000$199/sqft |
Source: | ||
| 2/25/2023 | Listed for sale | $385,000$199/sqft |
Source: | ||
| 2/8/2023 | Pending sale | $385,000$199/sqft |
Source: | ||
| 12/14/2022 | Listed for sale | $385,000$199/sqft |
Source: | ||
Public tax history
| Year | Property taxes | Tax assessment |
|---|---|---|
| 2025 | $4,414 -1.6% | $126,493 +1.6% |
| 2024 | $4,485 +50.4% | $124,456 +50.9% |
| 2023 | $2,982 +1.9% | $82,464 +3% |
Find assessor info on the county website
Neighborhood: Chamiza Estates
Nearby schools
GreatSchools rating
- 7/10Enchanted Hills Elementary SchoolGrades: K-5Distance: 0.8 mi
- 7/10Rio Rancho Middle SchoolGrades: 6-8Distance: 2.5 mi
- 7/10V Sue Cleveland High SchoolGrades: 9-12Distance: 2.6 mi
Schools provided by the listing agent
- High: V. Sue Cleveland
Source: SWMLS. This data may not be complete. We recommend contacting the local school district to confirm school assignments for this home.
Get a cash offer in 3 minutes
Find out how much your home could sell for in as little as 3 minutes with a no-obligation cash offer.
Estimated market value$438,500
Get a cash offer in 3 minutes
Find out how much your home could sell for in as little as 3 minutes with a no-obligation cash offer.
Estimated market value
$438,500


