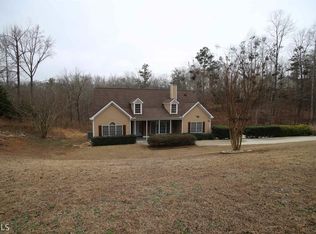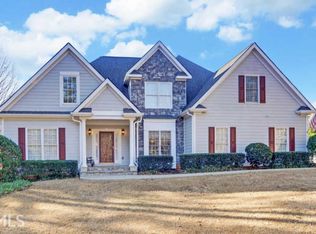Closed
$377,000
5975 Julian Rd, Gainesville, GA 30506
3beds
1,248sqft
Single Family Residence
Built in 2002
1 Acres Lot
$366,400 Zestimate®
$302/sqft
$1,931 Estimated rent
Home value
$366,400
$337,000 - $396,000
$1,931/mo
Zestimate® history
Loading...
Owner options
Explore your selling options
What's special
Welcome to this beautifully maintained home featuring a spacious layout and thoughtful design. The main level boasts an inviting eat-in kitchen perfect for family gatherings and a generous family room ideal for relaxing or entertaining. The primary suite offers a tranquil retreat with a walk-in closet and a private ensuite bathroom. The partially finished basement provides additional flexible space, perfect for a home office, gym, or playroom. Outdoors, youCOll love the fully fenced backyard, complete with a deck, perfect for entertaining or enjoying serene evenings. The double garage ensures ample parking and storage. Located in a sought-after Forsyth area, this home is in a top-rated school district and offers convenient access to Lake Lanier, with multiple public boat ramps and parks just minutes away. Enjoy the proximity to GA400, shopping, dining, and all the amenities that make this location so desirable.
Zillow last checked: 8 hours ago
Listing updated: January 14, 2025 at 07:10am
Listed by:
Mark Spain 770-886-9000,
Mark Spain Real Estate,
Scott Millen 678-371-5252,
Mark Spain Real Estate
Bought with:
Christine Love, 343188
Compass
Source: GAMLS,MLS#: 10423711
Facts & features
Interior
Bedrooms & bathrooms
- Bedrooms: 3
- Bathrooms: 3
- Full bathrooms: 3
- Main level bathrooms: 2
- Main level bedrooms: 3
Kitchen
- Features: Breakfast Area, Pantry
Heating
- Central, Electric
Cooling
- Central Air
Appliances
- Included: Dishwasher, Electric Water Heater, Microwave
- Laundry: In Basement
Features
- Walk-In Closet(s)
- Flooring: Laminate, Vinyl
- Windows: Double Pane Windows
- Basement: Finished,Partial
- Has fireplace: No
- Common walls with other units/homes: No Common Walls
Interior area
- Total structure area: 1,248
- Total interior livable area: 1,248 sqft
- Finished area above ground: 1,248
- Finished area below ground: 0
Property
Parking
- Parking features: Garage
- Has garage: Yes
Features
- Levels: One
- Stories: 1
- Patio & porch: Deck
- Fencing: Back Yard,Wood
- Waterfront features: No Dock Or Boathouse
- Body of water: None
Lot
- Size: 1 Acres
- Features: Private
Details
- Parcel number: 301 165
- Special conditions: Investor Owned
Construction
Type & style
- Home type: SingleFamily
- Architectural style: Ranch,Traditional
- Property subtype: Single Family Residence
Materials
- Vinyl Siding
- Roof: Composition
Condition
- Resale
- New construction: No
- Year built: 2002
Utilities & green energy
- Sewer: Septic Tank
- Water: Public
- Utilities for property: Cable Available, Electricity Available, Phone Available, Water Available
Green energy
- Energy efficient items: Thermostat
Community & neighborhood
Security
- Security features: Smoke Detector(s)
Community
- Community features: Playground, Pool, Street Lights
Location
- Region: Gainesville
- Subdivision: Willow Ben
HOA & financial
HOA
- Has HOA: Yes
- Services included: Other
Other
Other facts
- Listing agreement: Exclusive Right To Sell
- Listing terms: Cash,Conventional,VA Loan
Price history
| Date | Event | Price |
|---|---|---|
| 1/13/2025 | Sold | $377,000$302/sqft |
Source: | ||
| 12/11/2024 | Pending sale | $377,000$302/sqft |
Source: | ||
| 12/6/2024 | Listed for sale | $377,000+23.4%$302/sqft |
Source: | ||
| 11/20/2024 | Sold | $305,400+208.3%$245/sqft |
Source: Public Record Report a problem | ||
| 6/9/2014 | Sold | $99,050$79/sqft |
Source: Public Record Report a problem | ||
Public tax history
| Year | Property taxes | Tax assessment |
|---|---|---|
| 2024 | $2,969 +6.1% | $121,088 +6.5% |
| 2023 | $2,799 +27.1% | $113,716 +16.9% |
| 2022 | $2,202 +14.5% | $97,264 +23.1% |
Find assessor info on the county website
Neighborhood: 30506
Nearby schools
GreatSchools rating
- 4/10Chestatee Elementary SchoolGrades: PK-5Distance: 1.7 mi
- 5/10Little Mill Middle SchoolGrades: 6-8Distance: 5.2 mi
- 6/10East Forsyth High SchoolGrades: 9-12Distance: 3.8 mi
Schools provided by the listing agent
- Elementary: Chestatee Primary
- Middle: Little Mill
- High: North Forsyth
Source: GAMLS. This data may not be complete. We recommend contacting the local school district to confirm school assignments for this home.
Get a cash offer in 3 minutes
Find out how much your home could sell for in as little as 3 minutes with a no-obligation cash offer.
Estimated market value$366,400
Get a cash offer in 3 minutes
Find out how much your home could sell for in as little as 3 minutes with a no-obligation cash offer.
Estimated market value
$366,400

