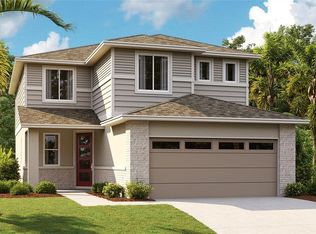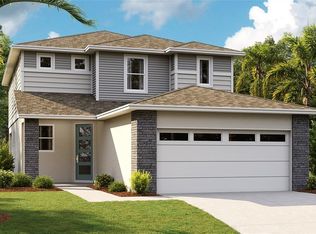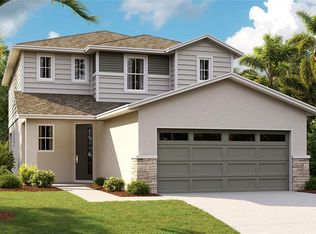Sold for $439,999 on 04/25/25
$439,999
5975 Jensen View Ave, Apollo Beach, FL 33572
4beds
2,130sqft
Single Family Residence
Built in 2024
5,506 Square Feet Lot
$430,700 Zestimate®
$207/sqft
$-- Estimated rent
Home value
$430,700
$396,000 - $469,000
Not available
Zestimate® history
Loading...
Owner options
Explore your selling options
What's special
Welcome to this lovely Lynwood home, ready for quick move-in! Included features: an inviting covered porch; a convenient powder room; a spacious great room overlooking a covered patio; a well-appointed kitchen boasting soft-close cabinets, quartz countertops, a center island, a walk-in pantry, and a refrigerator; an elegant main-floor primary suite showcasing a private bath and a generous walk-in closet; a convenient laundry with a washer and dryer; an oversized loft; and three additional bedrooms with a shared bath. This home also offers tile flooring and soaring 9' ceilings. Tour today! <div class="videoWrapper" data-videoid="ec178f02-3896-4c55-9486-7a3b79144224"> <iframe class="bbVideoIframe" data-video-player-id="24d1a852-6da2-dd18-7c64-79d5f9fbbfb8" width="600" height="338" src="https://bbemaildelivery.com/bbext/?p=vidEmbed&id=ec178f02-3896-4c55-9486-7a3b79144224&ar=0&videoPlayerId=24d1a852-6da2-dd18-7c64-79d5f9fbbfb8" frameborder="0" scrolling="no" mozallowfullscreen webkitallowfullscreen allowfullscreen></iframe></div>
Zillow last checked: 8 hours ago
Listing updated: April 28, 2025 at 07:51am
Listing Provided by:
Stephanie Morales, LLC 407-399-2055,
THE REALTY EXPERIENCE POWERED BY LRR 407-399-2055
Bought with:
Non-Member Agent
STELLAR NON-MEMBER OFFICE
Source: Stellar MLS,MLS#: S5111010 Originating MLS: Osceola
Originating MLS: Osceola

Facts & features
Interior
Bedrooms & bathrooms
- Bedrooms: 4
- Bathrooms: 3
- Full bathrooms: 2
- 1/2 bathrooms: 1
Primary bedroom
- Features: Walk-In Closet(s)
- Level: First
- Area: 180.18 Square Feet
- Dimensions: 14.3x12.6
Bedroom 2
- Features: Built-in Closet
- Level: Second
- Area: 108.15 Square Feet
- Dimensions: 10.3x10.5
Bedroom 3
- Features: Built-in Closet
- Level: Second
- Area: 120.96 Square Feet
- Dimensions: 10.8x11.2
Bedroom 4
- Features: Built-in Closet
- Level: Second
- Dimensions: 11.4x10.6
Primary bathroom
- Level: First
Bathroom 2
- Level: Second
Dining room
- Level: First
- Area: 148.4 Square Feet
- Dimensions: 10.6x14
Great room
- Level: First
- Area: 211.7 Square Feet
- Dimensions: 14.5x14.6
Kitchen
- Level: First
- Area: 135.8 Square Feet
- Dimensions: 9.7x14
Heating
- Central, Electric
Cooling
- Central Air
Appliances
- Included: Dishwasher, Disposal, Dryer, Microwave, Range, Refrigerator, Tankless Water Heater, Washer
- Laundry: Inside
Features
- Eating Space In Kitchen, High Ceilings, Open Floorplan, Other, Solid Surface Counters, Thermostat, Walk-In Closet(s)
- Flooring: Carpet, Ceramic Tile
- Doors: Sliding Doors
- Has fireplace: No
Interior area
- Total structure area: 2,753
- Total interior livable area: 2,130 sqft
Property
Parking
- Total spaces: 2
- Parking features: Garage - Attached
- Attached garage spaces: 2
Features
- Levels: Two
- Stories: 2
- Patio & porch: Front Porch, Other
- Exterior features: Irrigation System
Lot
- Size: 5,506 sqft
Details
- Parcel number: U343119D1D00002200024.0
- Zoning: PUD
- Special conditions: None
Construction
Type & style
- Home type: SingleFamily
- Property subtype: Single Family Residence
Materials
- Stone, Stucco
- Foundation: Block, Other, Slab
- Roof: Shingle
Condition
- Completed
- New construction: Yes
- Year built: 2024
Details
- Builder model: Lynwood
- Builder name: RICHMOND AMERICAN HOMES
Utilities & green energy
- Sewer: Public Sewer
- Water: Public
- Utilities for property: BB/HS Internet Available, Cable Available, Electricity Available, Public, Sewer Available, Water Available
Community & neighborhood
Security
- Security features: Smoke Detector(s)
Community
- Community features: Clubhouse, Fitness Center, Playground, Pool, Tennis Court(s)
Location
- Region: Apollo Beach
- Subdivision: SEASONS AT WATERSET
HOA & financial
HOA
- Has HOA: Yes
- HOA fee: $10 monthly
- Amenities included: Basketball Court, Clubhouse, Fitness Center, Other, Playground, Pool, Tennis Court(s), Trail(s)
- Association name: RICHMOND HOA
- Association phone: 321-441-3671
Other fees
- Pet fee: $0 monthly
Other financial information
- Total actual rent: 0
Other
Other facts
- Listing terms: Cash,Conventional,FHA,VA Loan
- Ownership: Fee Simple
- Road surface type: Asphalt, Paved
Price history
| Date | Event | Price |
|---|---|---|
| 4/25/2025 | Sold | $439,999$207/sqft |
Source: | ||
| 3/31/2025 | Pending sale | $439,999$207/sqft |
Source: | ||
| 3/12/2025 | Price change | $439,999-3.3%$207/sqft |
Source: | ||
| 3/11/2025 | Price change | $454,999+3.4%$214/sqft |
Source: | ||
| 3/4/2025 | Price change | $439,999-2.2%$207/sqft |
Source: | ||
Public tax history
| Year | Property taxes | Tax assessment |
|---|---|---|
| 2024 | $2,453 | $4,800 |
Find assessor info on the county website
Neighborhood: 33572
Nearby schools
GreatSchools rating
- 7/10Doby Elementary SchoolGrades: PK-5Distance: 2.9 mi
- 2/10Shields Middle SchoolGrades: 6-8Distance: 1.3 mi
- 4/10East Bay High SchoolGrades: 9-12Distance: 3.9 mi
Get a cash offer in 3 minutes
Find out how much your home could sell for in as little as 3 minutes with a no-obligation cash offer.
Estimated market value
$430,700
Get a cash offer in 3 minutes
Find out how much your home could sell for in as little as 3 minutes with a no-obligation cash offer.
Estimated market value
$430,700



