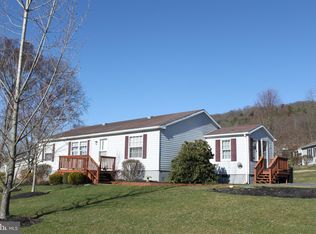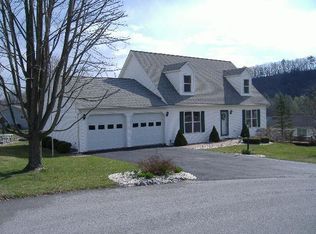Sold for $230,000
$230,000
5974 Ross Ct, Huntingdon, PA 16652
2beds
1,051sqft
Single Family Residence
Built in 2006
0.46 Acres Lot
$-- Zestimate®
$219/sqft
$1,372 Estimated rent
Home value
Not available
Estimated sales range
Not available
$1,372/mo
Zestimate® history
Loading...
Owner options
Explore your selling options
What's special
Immaculate two bedroom ranch located in the quiet Old Hall Manor development. Recently painted interior, new carpet in living room and bedrooms. New tile floor in primary bathroom. New ceiling fans and lighting. Open living, dining and kitchen. Nice lot with a large heated garage. Perfect for a downsize or a small family! Municipal water and sewer. Located in the Village of McConnellstown, close to all amenities including shopping, eateries, Walker Township Community Park and Raystown Lake.
Zillow last checked: 8 hours ago
Listing updated: May 19, 2025 at 10:27am
Listed by:
R. Scott Merrell,
Raystown Realty
Bought with:
R. Scott Merrell, RS342755
Raystown Realty
Source: Huntingdon County BOR,MLS#: 2818064
Facts & features
Interior
Bedrooms & bathrooms
- Bedrooms: 2
- Bathrooms: 2
- Full bathrooms: 1
Primary bedroom
- Description: Spacious, new carpet
- Level: Main
- Area: 195
- Dimensions: 13 x 15
Bedroom
- Level: Main
Kitchen
- Description: Combined kitchen & dining, island
- Level: Main
- Area: 247
- Dimensions: 19 x 13
Living room
- Description: Built in gas fireplace and bookshelves, new carpet
- Level: Main
- Area: 247
- Dimensions: 19 x 13
Heating
- Forced Air
Cooling
- Ceiling Fan(s), Heat Pump
Features
- Eating Area In Kitchen, Walk-In Closet(s), Mudroom
- Basement: Crawl Space
- Number of fireplaces: 1
Interior area
- Total structure area: 1,051
- Total interior livable area: 1,051 sqft
- Finished area above ground: 1,051
Property
Parking
- Parking features: Attached, Garage Door Opener, Black Top Driveway
- Has attached garage: Yes
- Has uncovered spaces: Yes
Features
- Levels: One
- Stories: 1
- Patio & porch: Covered Porch, Covered Patio
Lot
- Size: 0.46 Acres
- Features: Cul-De-Sac, Year Round Access, Protective Covenants
Details
- Additional structures: Shed(s), Workshop
- Parcel number: 5105B21
- Zoning description: Residential
Construction
Type & style
- Home type: SingleFamily
- Property subtype: Single Family Residence
Materials
- Vinyl Siding
- Roof: Shingle
Condition
- Year built: 2006
Utilities & green energy
- Sewer: Public Sewer
- Water: Public
- Utilities for property: Cable Connected, Electricity Connected
Community & neighborhood
Location
- Region: Huntingdon
- Subdivision: Walker
Other
Other facts
- Body type: None
- Listing terms: Cash,Conventional,FHA,PHFA,Rural Housing
- Road surface type: Paved
Price history
| Date | Event | Price |
|---|---|---|
| 5/27/2025 | Sold | $230,000-6.1%$219/sqft |
Source: Public Record Report a problem | ||
| 5/3/2025 | Pending sale | $244,900$233/sqft |
Source: Huntingdon County BOR #2818064 Report a problem | ||
| 4/2/2025 | Price change | $244,900-2%$233/sqft |
Source: Huntingdon County BOR #2818064 Report a problem | ||
| 2/24/2025 | Listed for sale | $249,900+18.4%$238/sqft |
Source: Huntingdon County BOR #2818064 Report a problem | ||
| 6/17/2021 | Sold | $211,000+0.5%$201/sqft |
Source: Public Record Report a problem | ||
Public tax history
| Year | Property taxes | Tax assessment |
|---|---|---|
| 2023 | $2,708 +3.8% | $35,520 |
| 2022 | $2,608 +3.1% | $35,520 |
| 2021 | $2,531 +9.4% | $35,520 +5.5% |
Find assessor info on the county website
Neighborhood: McConnellstown
Nearby schools
GreatSchools rating
- 3/10Southside El SchoolGrades: PK-5Distance: 0.6 mi
- 6/10Huntingdon Area Middle SchoolGrades: 6-8Distance: 4.5 mi
- 5/10Huntingdon Area Senior High SchoolGrades: 9-12Distance: 4.4 mi
Schools provided by the listing agent
- Elementary: Southside Elem
- Middle: Middle School
- High: Hunt High Sch
Source: Huntingdon County BOR. This data may not be complete. We recommend contacting the local school district to confirm school assignments for this home.
Get pre-qualified for a loan
At Zillow Home Loans, we can pre-qualify you in as little as 5 minutes with no impact to your credit score.An equal housing lender. NMLS #10287.

