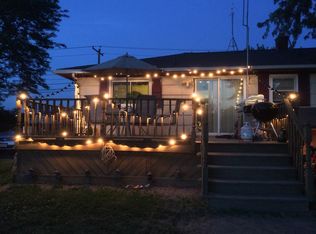Welcome home to this beautiful 4 bedroom 1.5 bath home on private lot with no rear neighbors! Updates include 40 year wind-proof metal roof (2018), new exterior front door (2021), brand new fully remodeled full bath (2021), AC (2016), HWT (2013). First floor offers large eat-in kitchen off cozy living space, two bedrooms and updated full bath. Second floor offers two additional large bedrooms and 1/2 bath with custom Barn Door. Full basement offers endless opportunities, already framed to be finished additional living space, including custom built-in bar. Step out your sliding glass door to fully fenced yard on large lot. All that's left to do is move in! Showings begin Friday July 23rd. Open house Saturday, 1pm – 3pm.
This property is off market, which means it's not currently listed for sale or rent on Zillow. This may be different from what's available on other websites or public sources.
